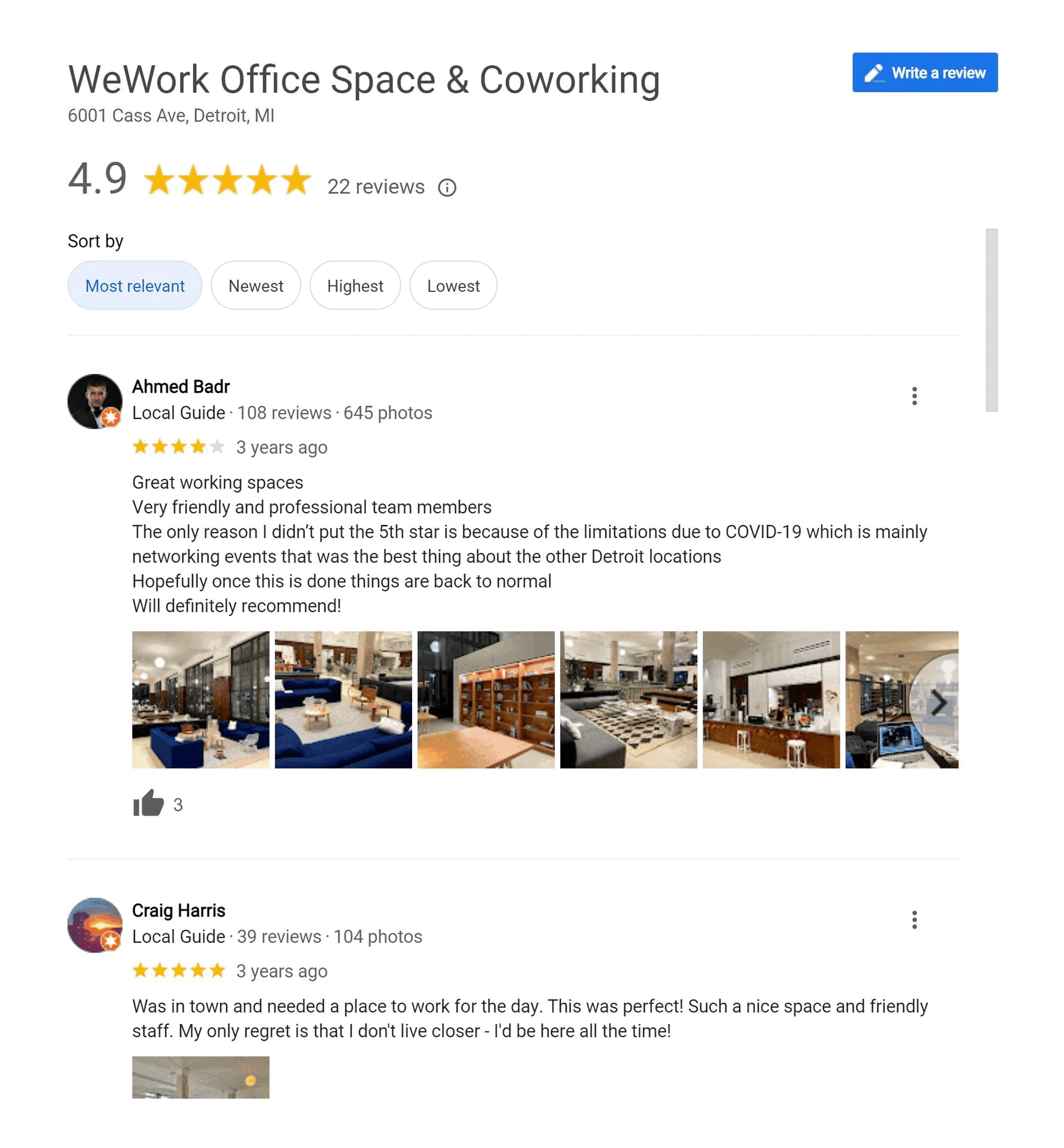Scroll Down
Scroll Down
Cadillac Building
Cadillac Building
Cadillac Building
Space
Space
2018 - 2020
2018 - 2020
2018 - 2020
Cadillac Building
Cadillac Building
Cadillac Building
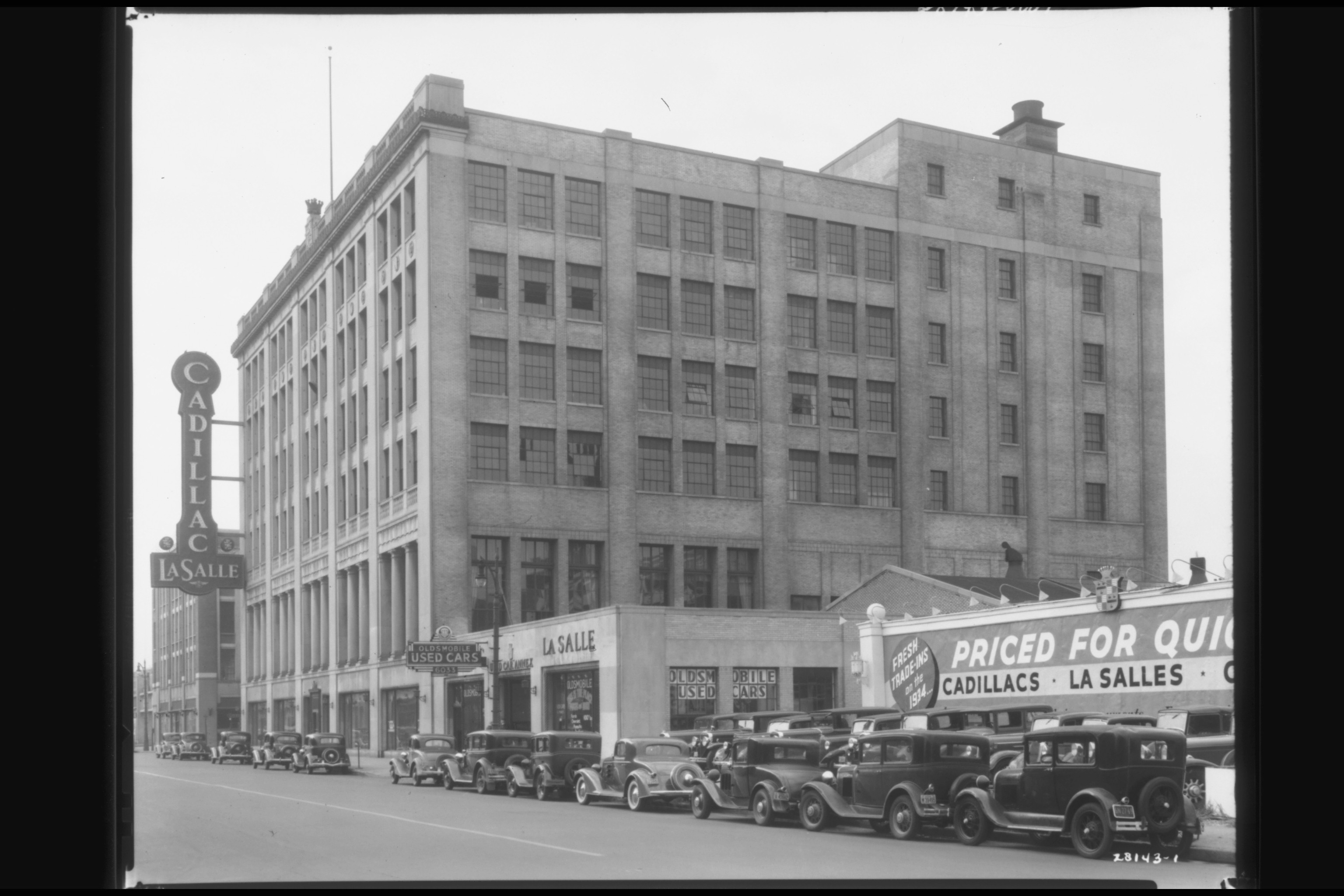



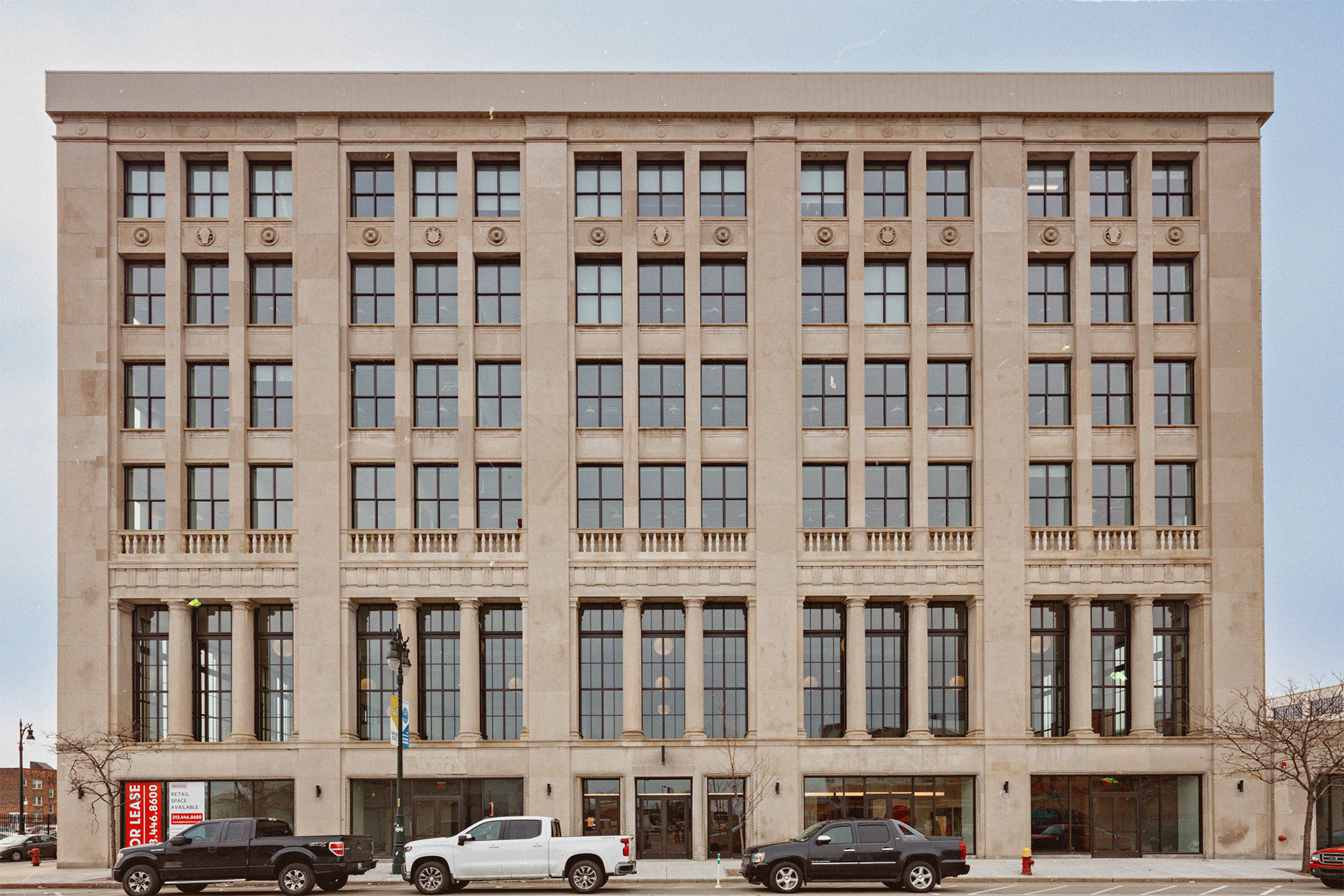



(ML/W) Scope
(ML/W) Scope
(ML/W) Scope
Pro forma Validation & Project Budget Approvals
Pro forma Validation & Project Budget Approvals
Pro forma Validation & Project Budget Approvals
Due Diligence
Due Diligence
Due Diligence
Programming, Layout, & Design
Programming, Layout, & Design
Programming, Layout, & Design
Consultant RFP/Award
Consultant RFP/Award
Consultant RFP/Award
Management of Construction Permits & Historic Approvals
Management of Construction Permits & Historic Approvals
Management of Construction Permits & Historic Approvals
Construction Doc Review/Construction Oversight
Construction Doc Review/Construction Oversight
Construction Doc Review/Construction Oversight
(ML/W) Services
(ML/W) Services
(ML/W) Services
Real Estate Development services
Real Estate Development services
Real Estate Development services
Architecture & Interior Design
Architecture & Interior Design
Architecture & Interior Design
Internal Design Team Oversight & Stakeholder Management
Internal Design Team Oversight & Stakeholder Management
Internal Design Team Oversight & Stakeholder Management
Marketing Collateral
Marketing Collateral
Marketing Collateral
Tenant Customizations
Tenant Customizations
Tenant Customizations
Operations Handover
Operations Handover
Operations Handover
01
PERFORM
Due Diligence
Due Diligence
Due Diligence
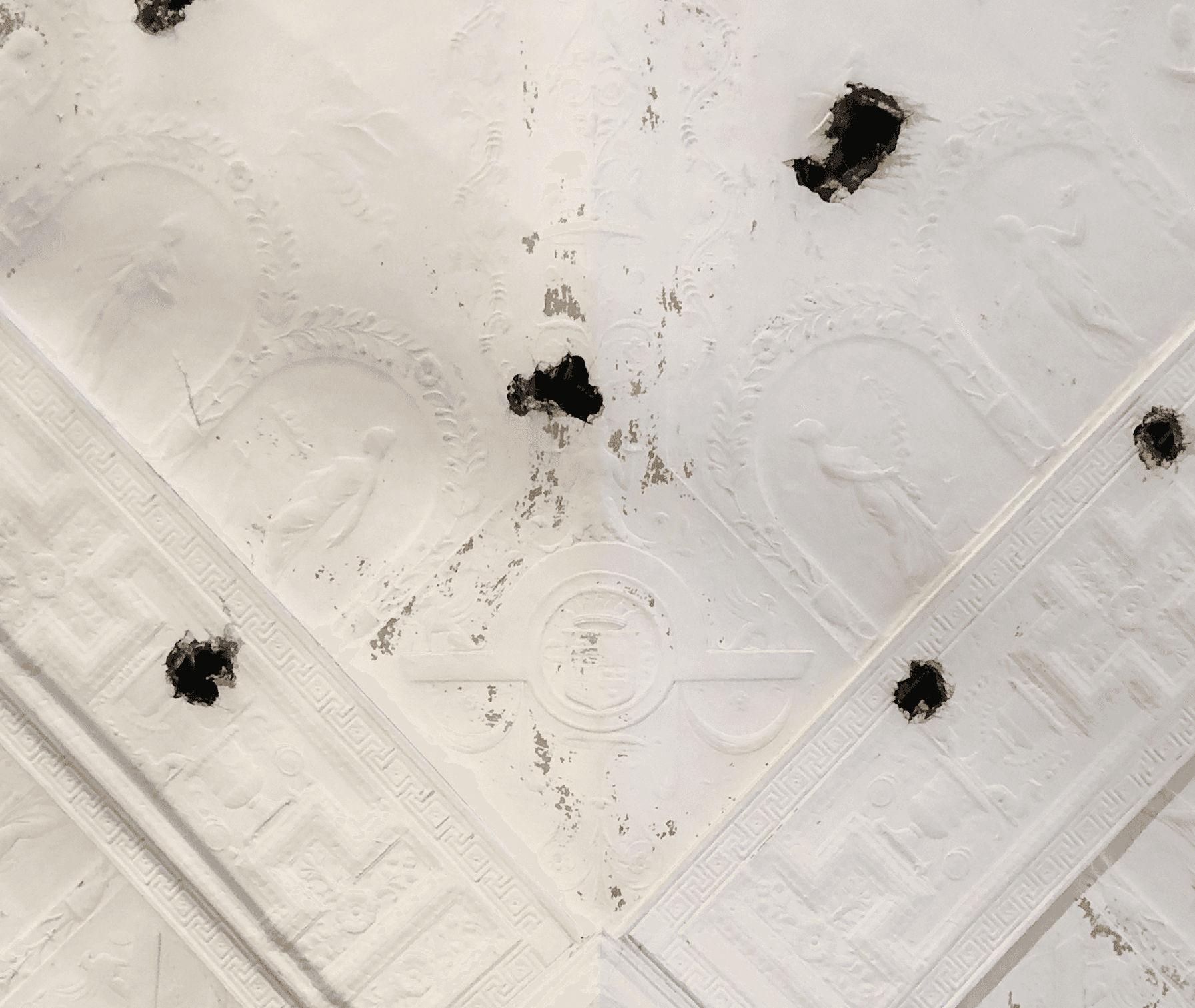

The Cadillac BLDG is a repositioning of a historic landmarked building located in the Tech Town, Detroit’s burgeoning innovation and technology district.
Originally built in 1920 for Cadillac as a sales showroom and service center, The building was designed by Albert Kahn, also known as the "architect of Detroit".
The Cadillac Building was in disrepair at the time of possession, though traces of its history could still be seen via Cadillac's emblem embossed in the plaster ceiling.
The Cadillac BLDG is a repositioning of a historic landmarked building located in the Tech Town, Detroit’s burgeoning innovation and technology district.
Originally built in 1920 for Cadillac as a sales showroom and service center, The building was designed by Albert Kahn, also known as the "architect of Detroit".
The Cadillac Building was in disrepair at the time of possession, though traces of its history could still be seen via Cadillac's emblem embossed in the plaster ceiling.
The Cadillac BLDG is a repositioning of a historic landmarked building located in the Tech Town, Detroit’s burgeoning innovation and technology district.
Originally built in 1920 for Cadillac as a sales showroom and service center, The building was designed by Albert Kahn, also known as the "architect of Detroit".
The Cadillac Building was in disrepair at the time of possession, though traces of its history could still be seen via Cadillac's emblem embossed in the plaster ceiling.
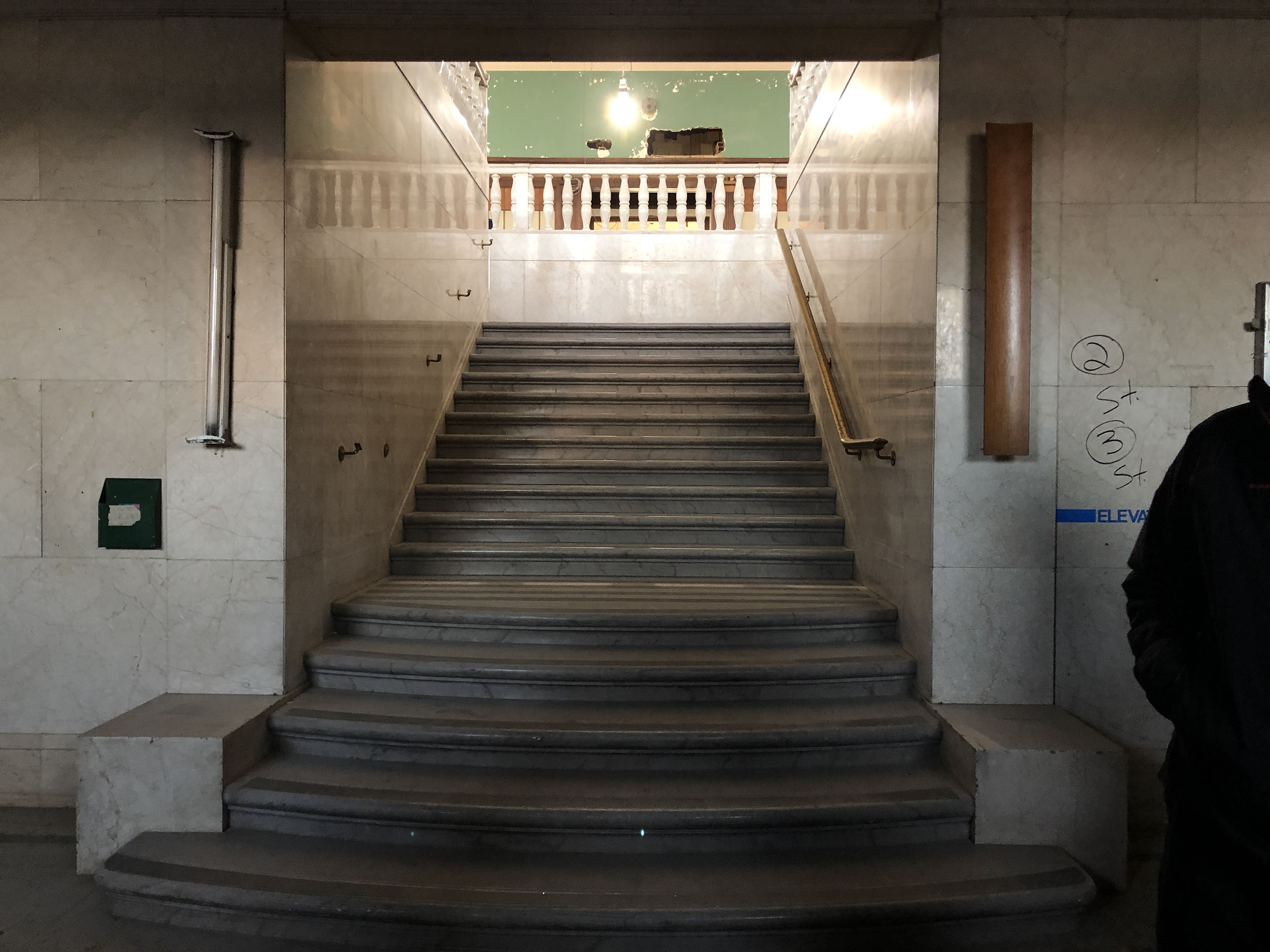

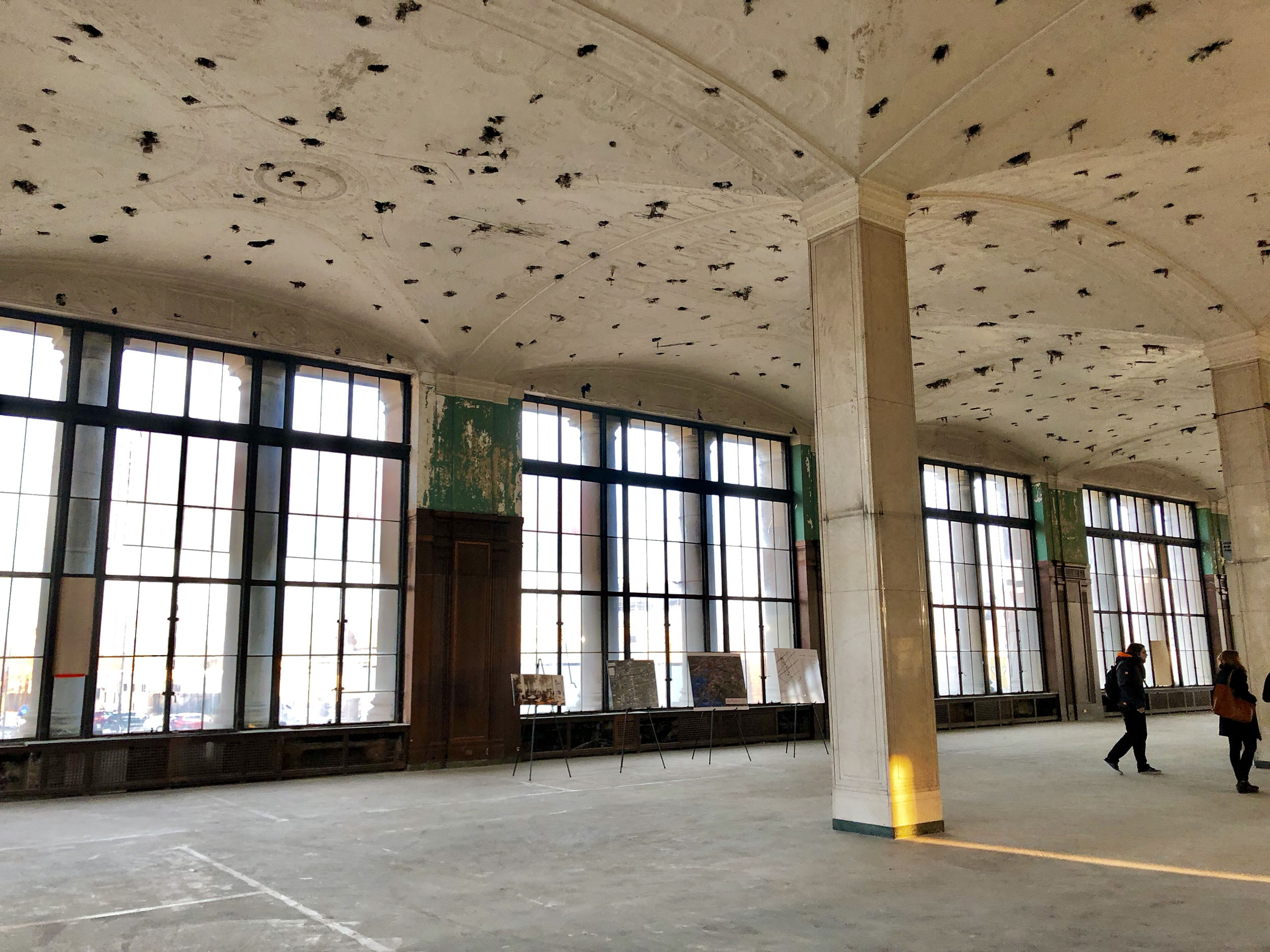


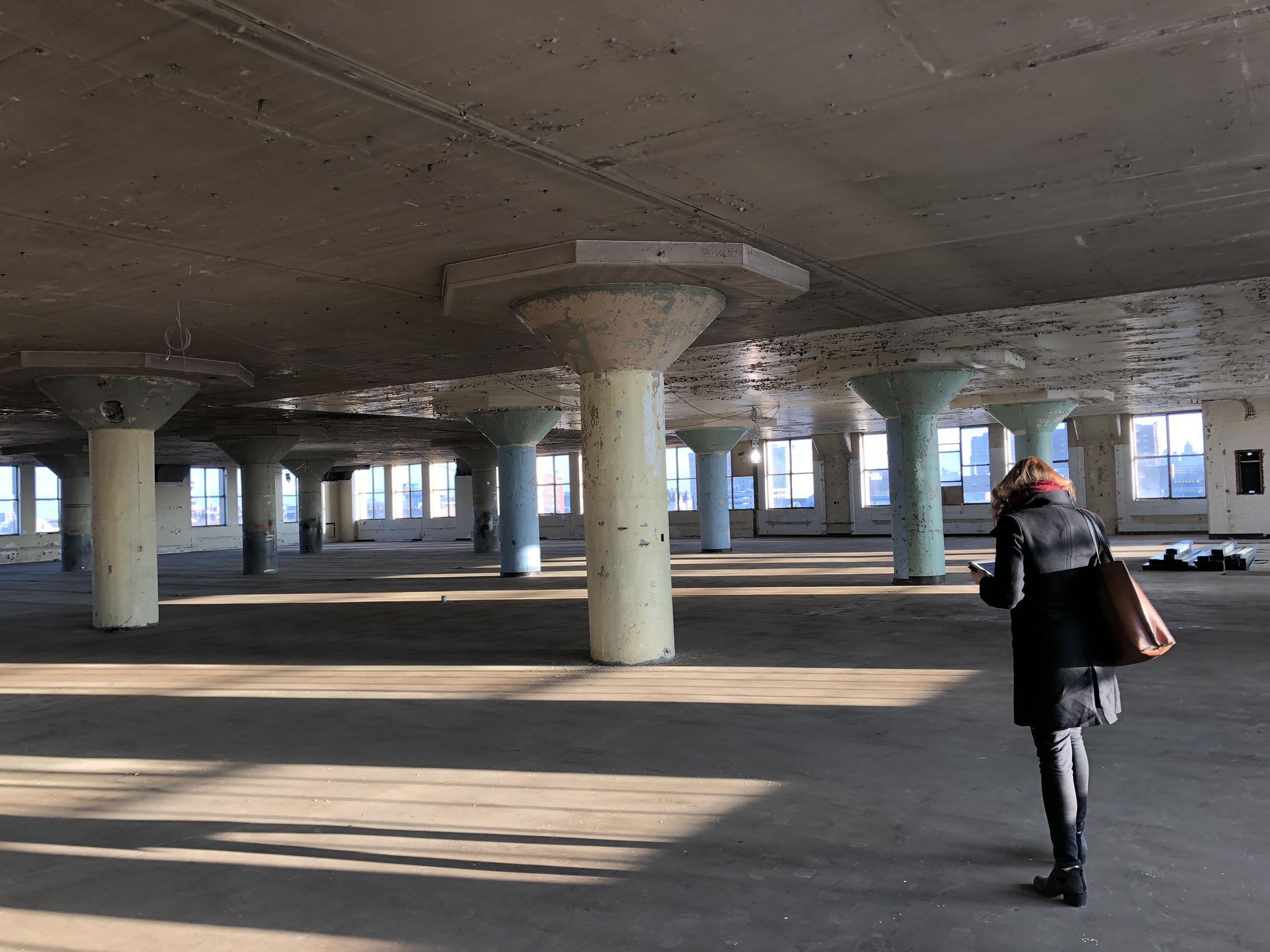



The premises included multiple ground floor lobbies, the iconic 2nd Floor former Showroom, and 3 upper floors of abandoned workspace.
The premises included multiple ground floor lobbies, the iconic 2nd Floor former Showroom, and 3 upper floors of abandoned workspace.
The premises included multiple ground floor lobbies, the iconic 2nd Floor former Showroom, and 3 upper floors of abandoned workspace.
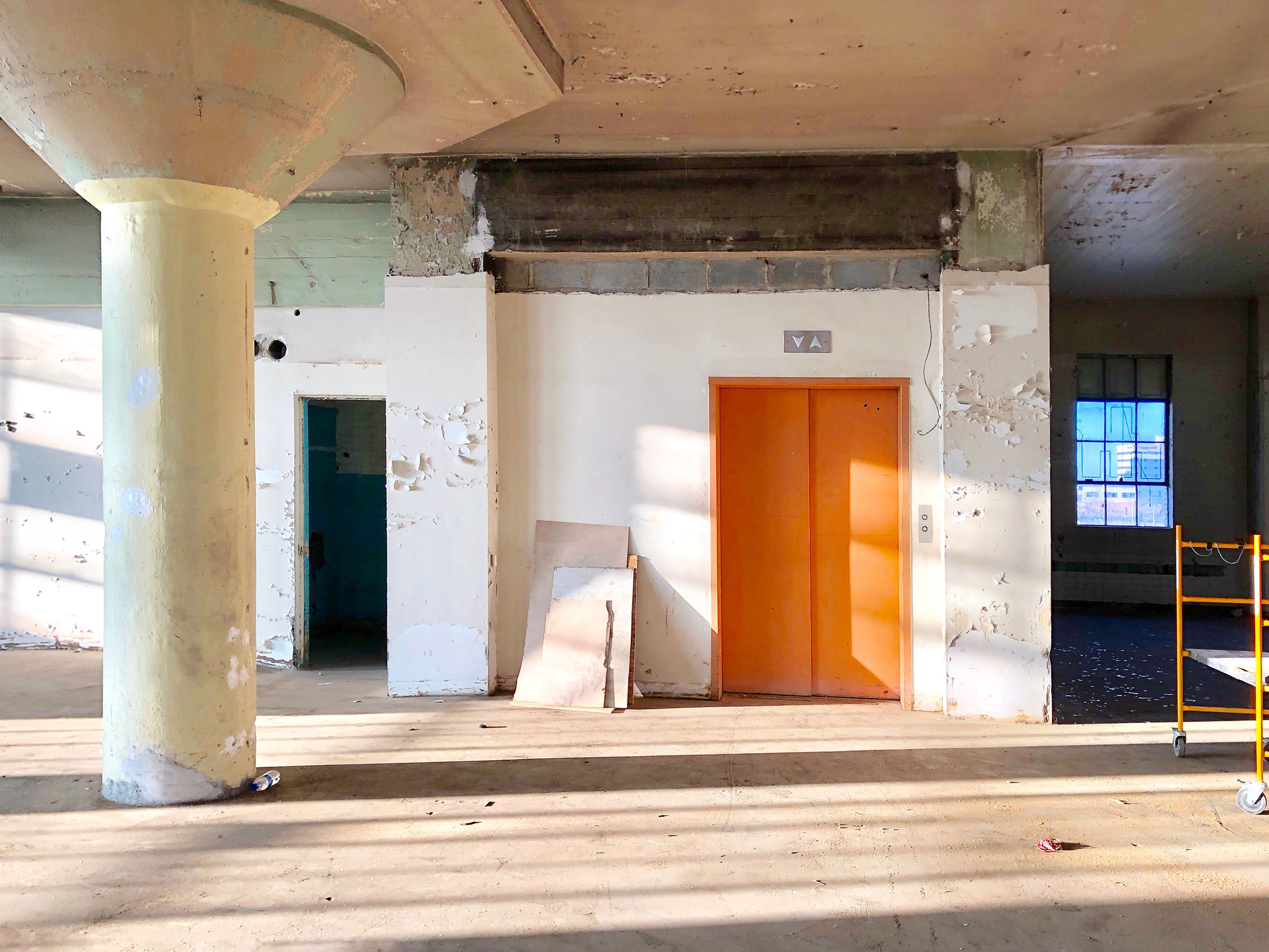


02
VALIDATE
Pro Forma
Pro Forma
Pro Forma
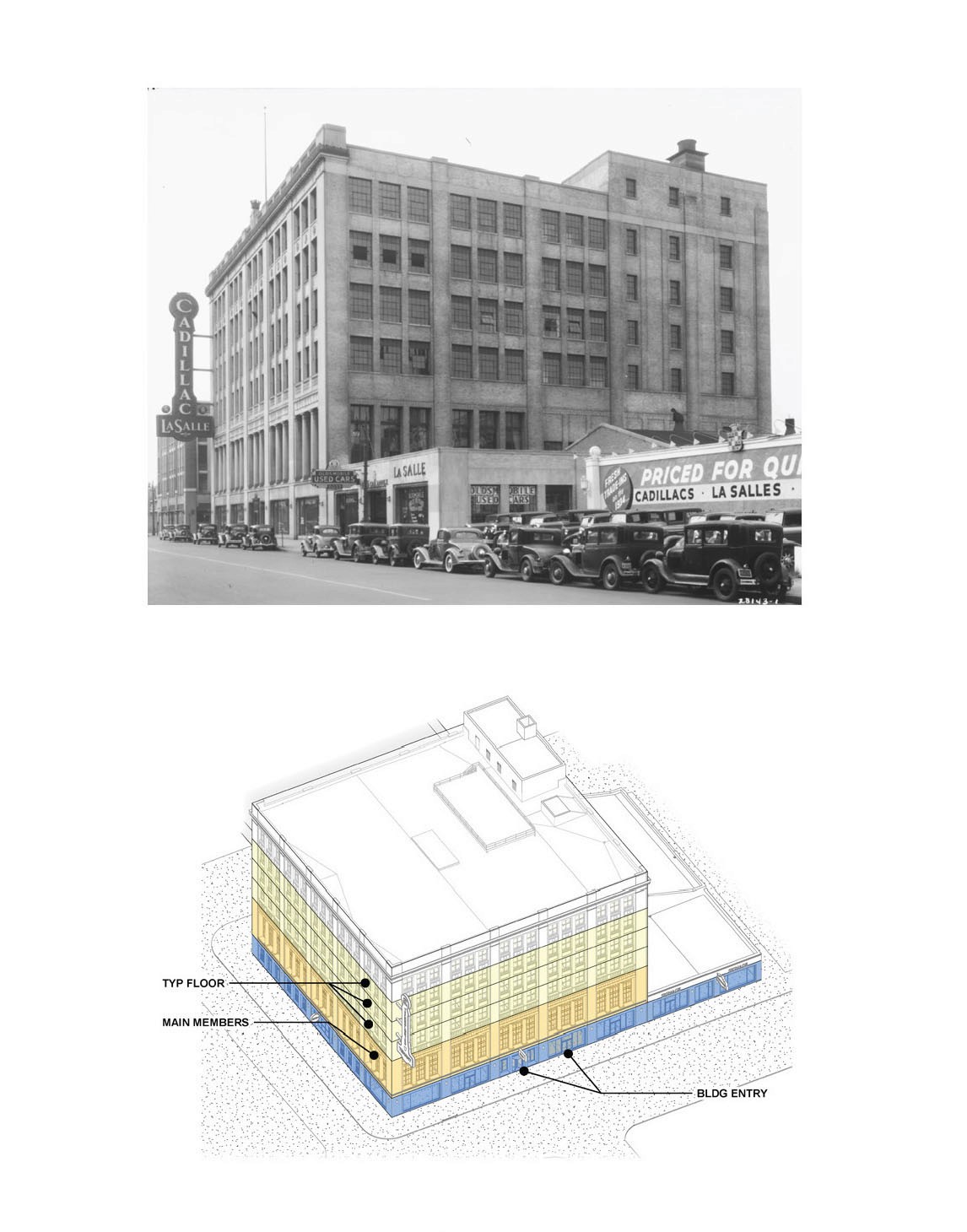


for the deal to be viable, a certain number of leasable offices were required to fit within the premises (in addition to a market specific unit mix), while also ensuring WeWork's product & space standards were met.
for the deal to be viable, a certain number of leasable offices were required to fit within the premises (in addition to a market specific unit mix), while also ensuring WeWork's product & space standards were met.
for the deal to be viable, a certain number of leasable offices were required to fit within the premises (in addition to a market specific unit mix), while also ensuring WeWork's product & space standards were met.
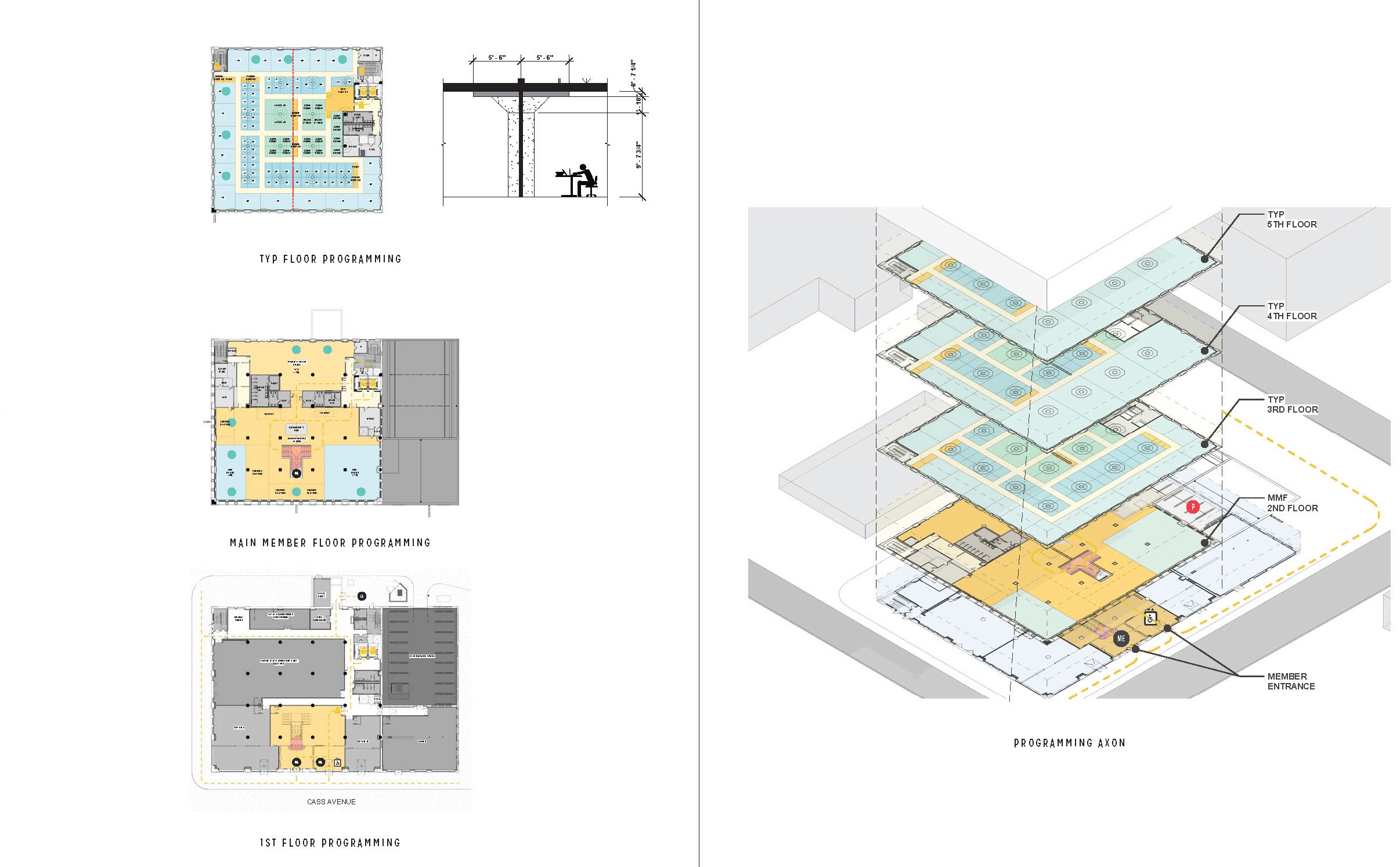


To achieve this, public spaces on the typical floors were reduced in size and reallocated to the 2nd Floor showroom, where historic requirements forbade any new full-height demising walls.
To achieve this, public spaces on the typical floors were reduced in size and reallocated to the 2nd Floor showroom, where historic requirements forbade any new full-height demising walls.
To achieve this, public spaces on the typical floors were reduced in size and reallocated to the 2nd Floor showroom, where historic requirements forbade any new full-height demising walls.
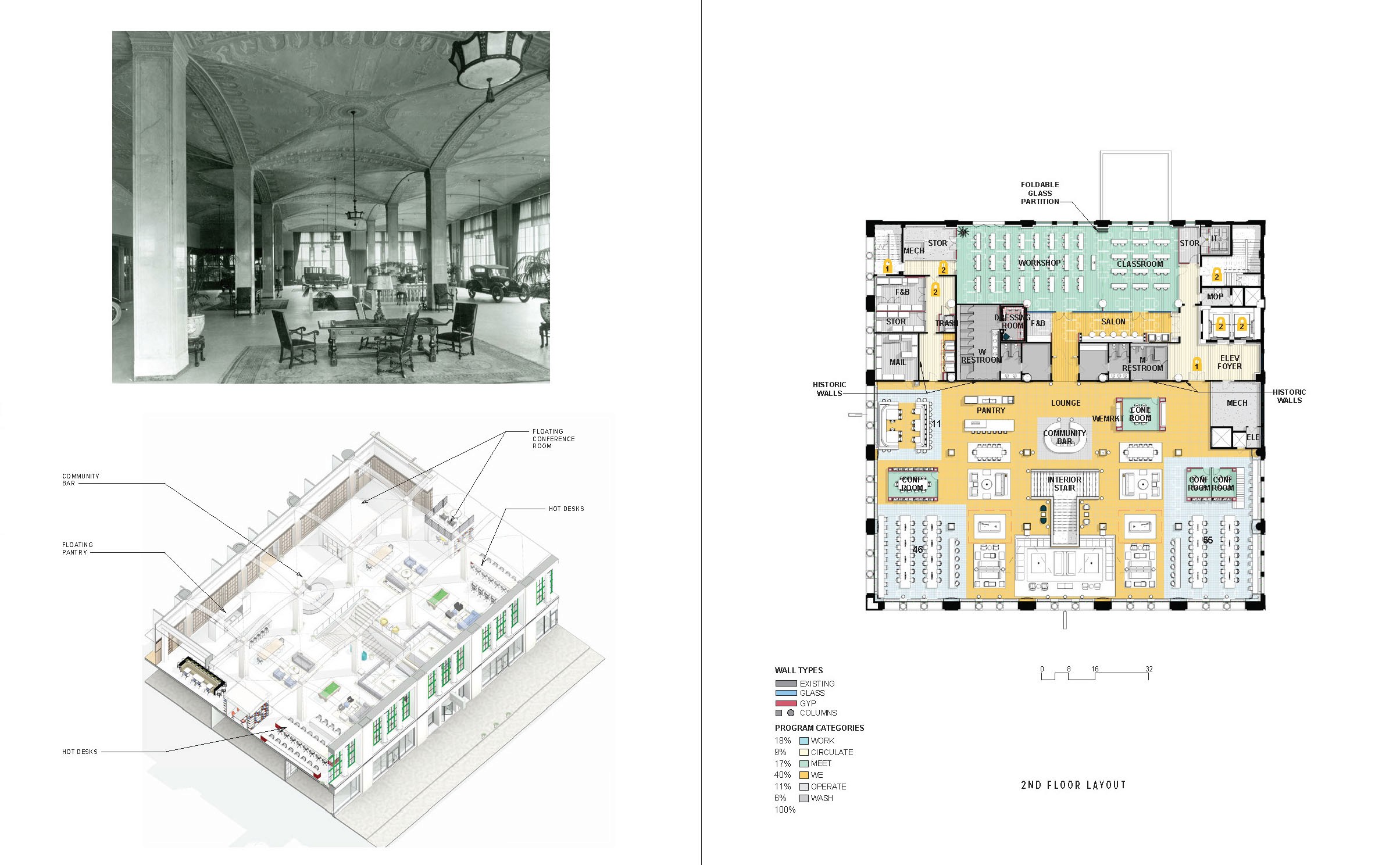


03
CREATE
Design
Design
Design
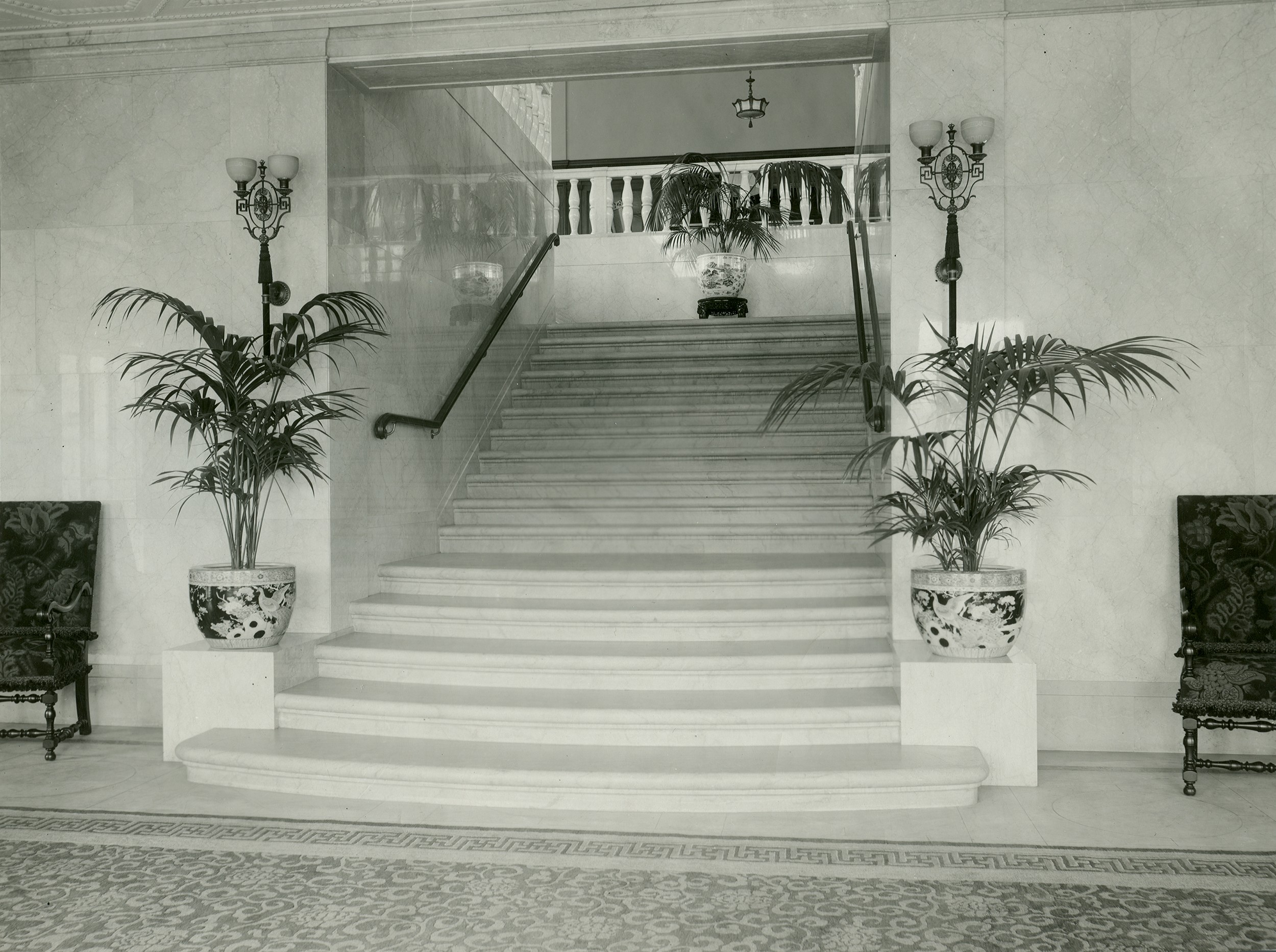



Archival research revealed Photos of the original Cadillac showroom, which featured model-T automobiles of the day resting atop opulent, oriental rugs.
Archival research revealed Photos of the original Cadillac showroom, which featured model-T automobiles of the day resting atop opulent, oriental rugs.
Archival research revealed Photos of the original Cadillac showroom, which featured model-T automobiles of the day resting atop opulent, oriental rugs.
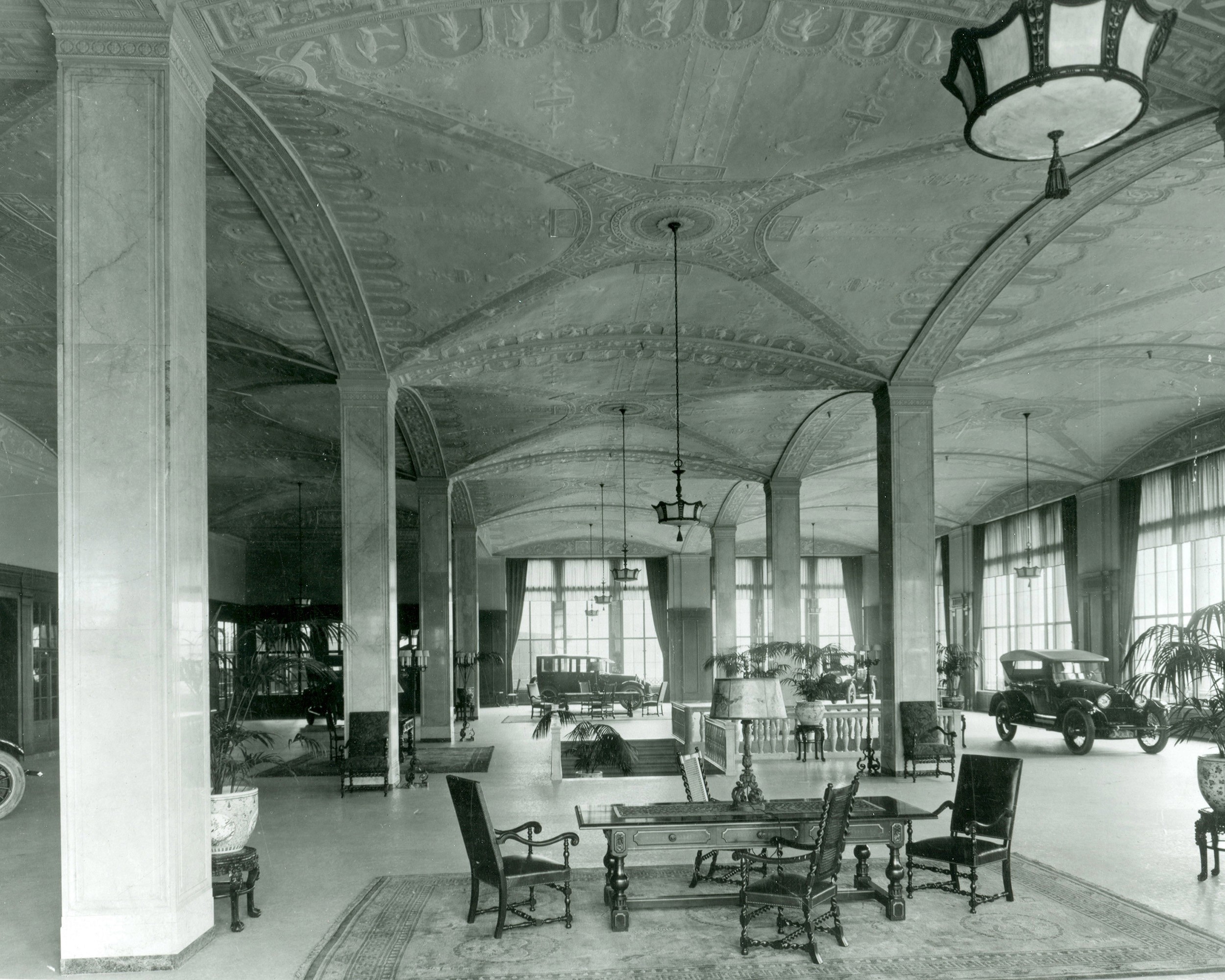



Due to its landmark status, strict historic requirements also restricted above head scope, with the original vaulted ceiling requiring full restoration.
Due to its landmark status, strict historic requirements also restricted above head scope, with the original vaulted ceiling requiring full restoration.
Due to its landmark status, strict historic requirements also restricted above head scope, with the original vaulted ceiling requiring full restoration.
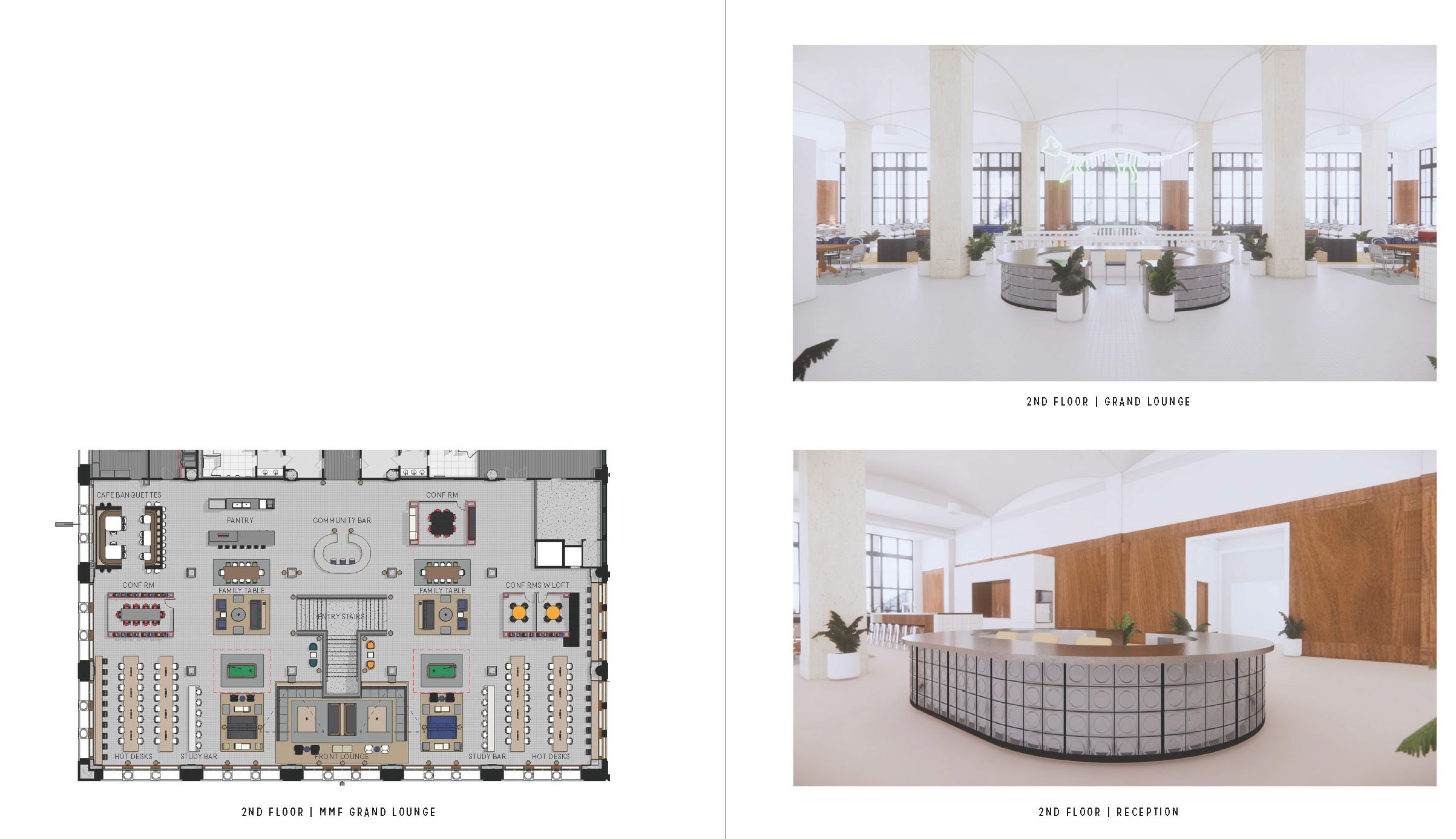


In order to satisfy historic approvals, a series of “floating” elements within the main lounge were used to signify distinct programmatic areas, breaking down the space while preserving the cathedral-like sense of openness of the original design.
In order to satisfy historic approvals, a series of “floating” elements within the main lounge were used to signify distinct programmatic areas, breaking down the space while preserving the cathedral-like sense of openness of the original design.
In order to satisfy historic approvals, a series of “floating” elements within the main lounge were used to signify distinct programmatic areas, breaking down the space while preserving the cathedral-like sense of openness of the original design.
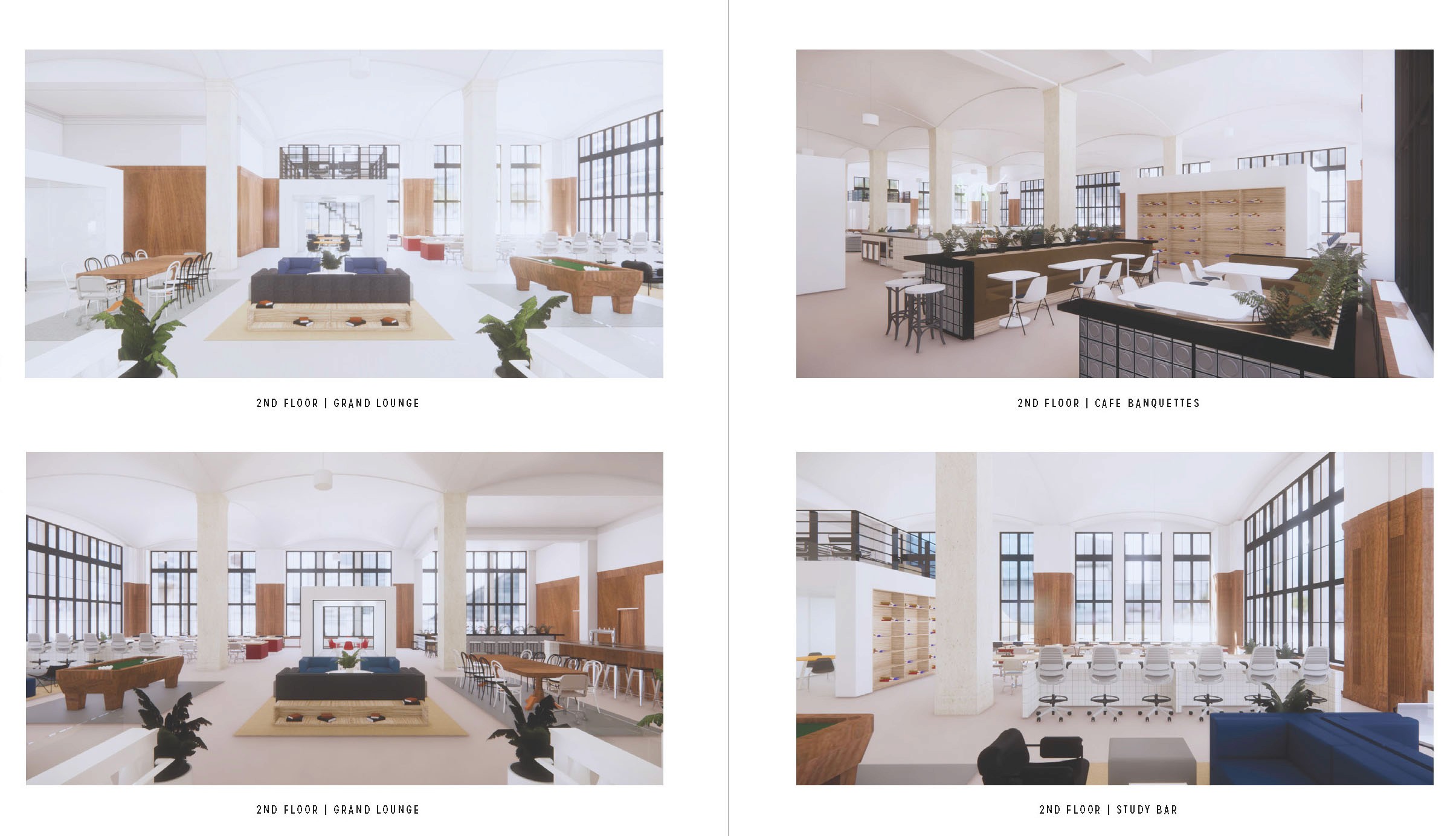


04
REFINE &
Develop
Develop
Develop
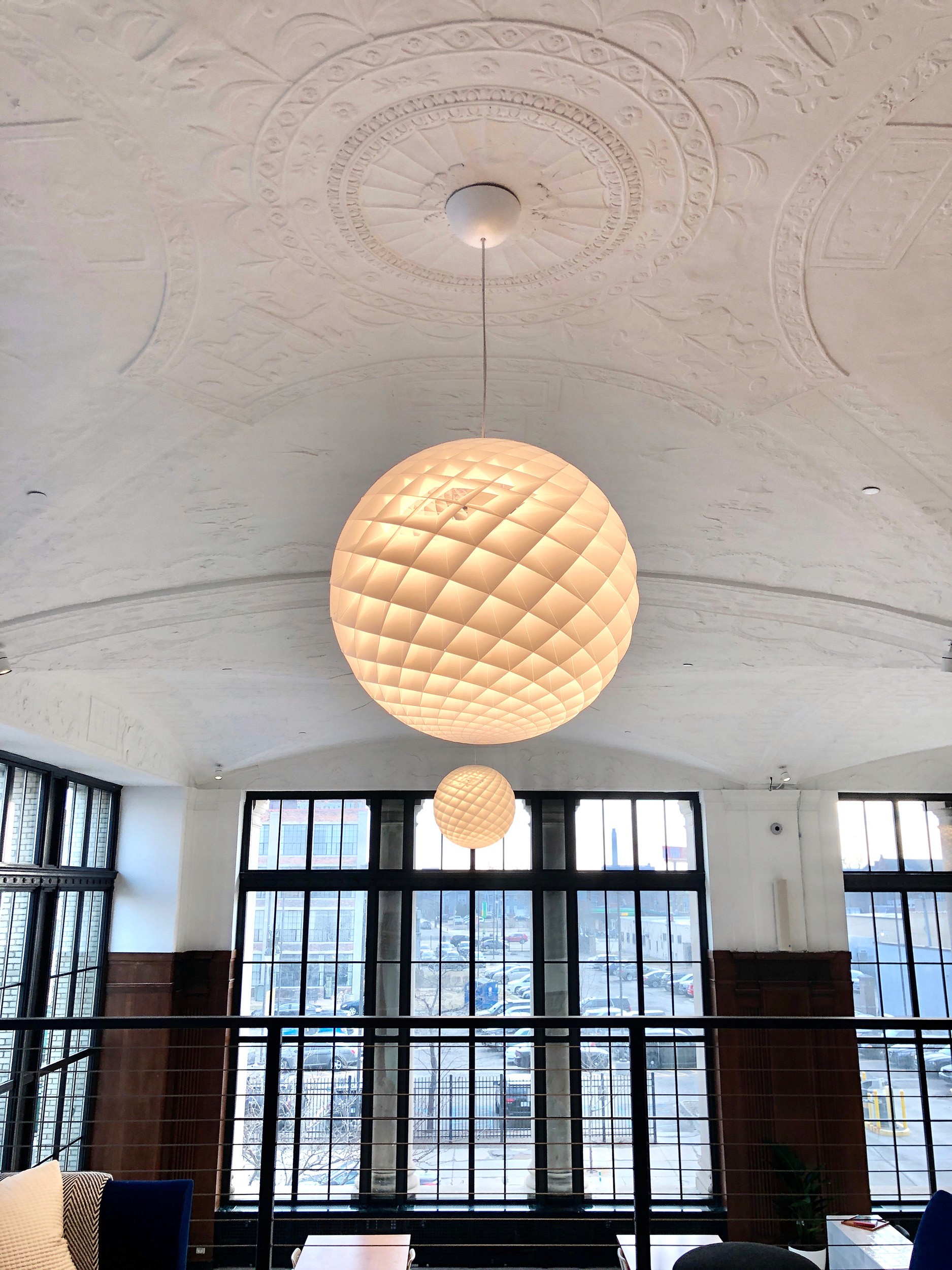


In an effort to reduce ceiling mounted elements and overhead scope, ML/W enlisted the support of a lighting designer to perform photometric studies to ensure that adequate footcandles could be achieved using only pendants at the intersection of rib vaults at each column bay, with small spot lights at every column.
In an effort to reduce ceiling mounted elements and overhead scope, ML/W enlisted the support of a lighting designer to perform photometric studies to ensure that adequate footcandles could be achieved using only pendants at the intersection of rib vaults at each column bay, with small spot lights at every column.
In an effort to reduce ceiling mounted elements and overhead scope, ML/W enlisted the support of a lighting designer to perform photometric studies to ensure that adequate footcandles could be achieved using only pendants at the intersection of rib vaults at each column bay, with small spot lights at every column.
Prior to consultant handoff, the entire building interior was scanned using lidar mapping. The point cloud was then used to create more a detailed 3D model and Construction documents, accurate to the 1/8".
Prior to consultant handoff, the entire building interior was scanned using lidar mapping. The point cloud was then used to create more a detailed 3D model and Construction documents, accurate to the 1/8".
Prior to consultant handoff, the entire building interior was scanned using lidar mapping. The point cloud was then used to create more a detailed 3D model and Construction documents, accurate to the 1/8".
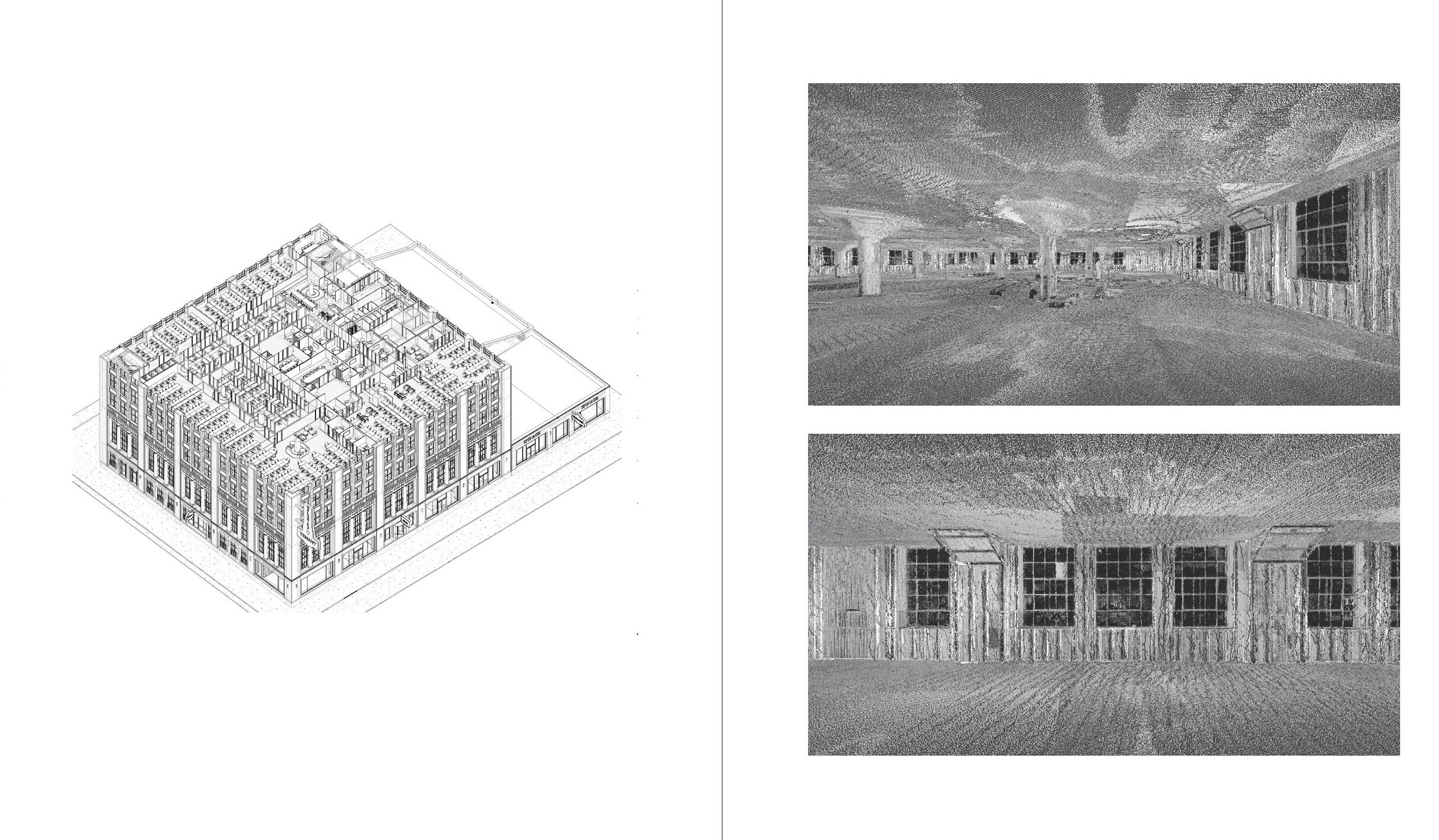


The high fidelity model & drawings helped to reduce change orders, labor costs, and construction schedule.
The high fidelity model & drawings helped to reduce change orders, labor costs, and construction schedule.
The high fidelity model & drawings helped to reduce change orders, labor costs, and construction schedule.
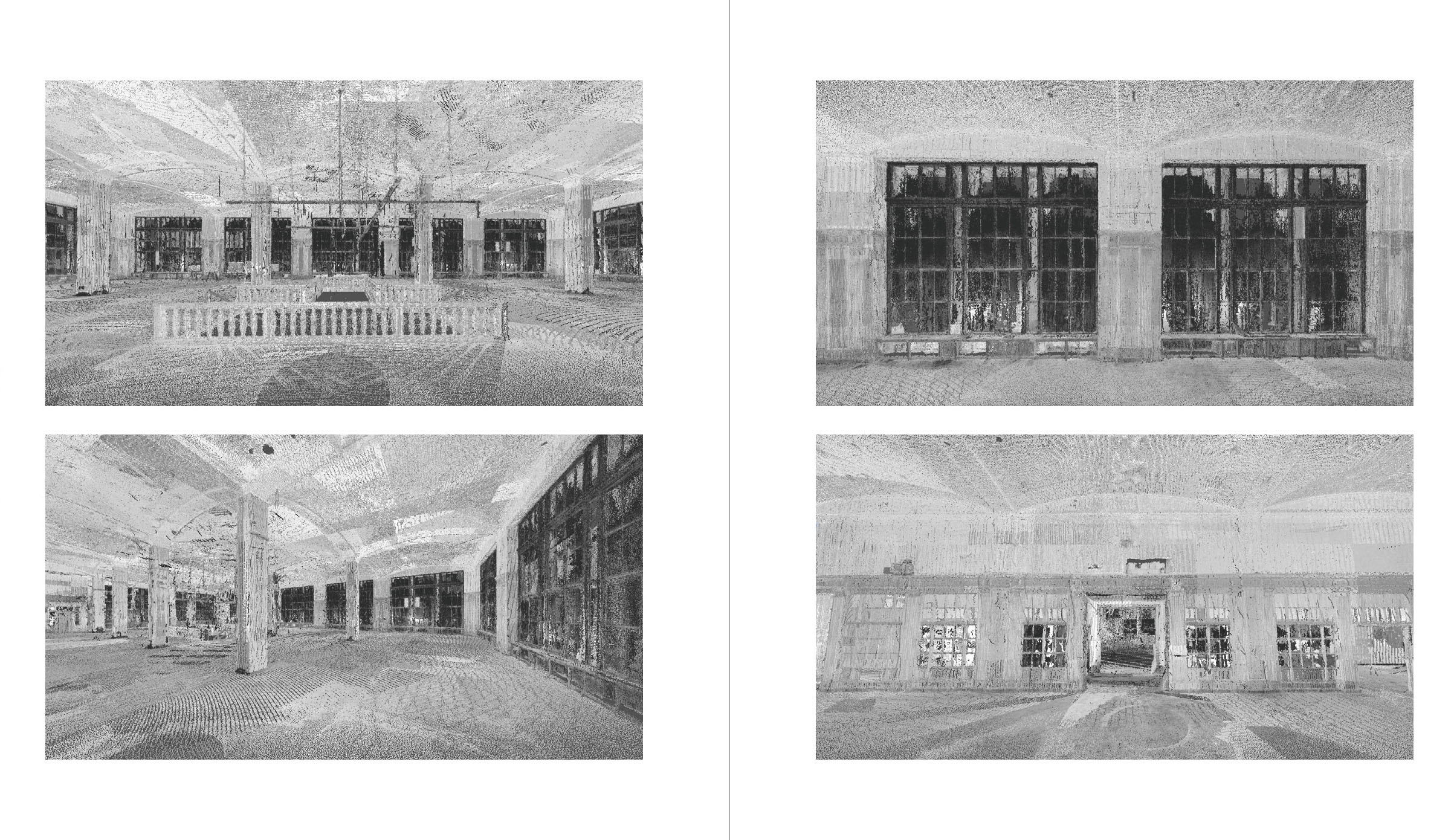


05
ATTENTION TO
Details
Details
Details
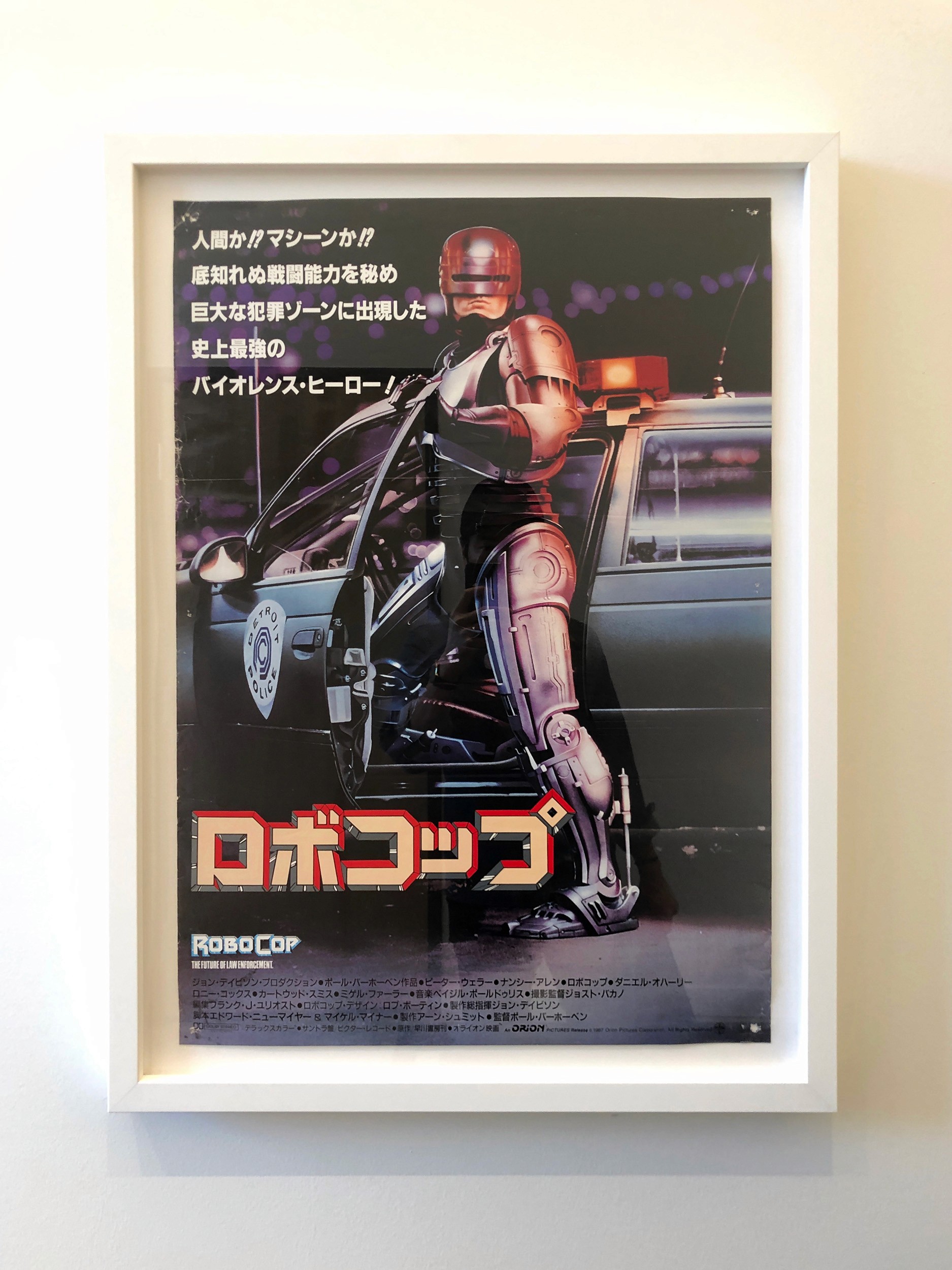


Great effort was taken by the team to create a compelling space for WeWork's members while preserving historic aspects of the building and highlighting Unique characteristics of the city.
The design aims to preserve, not compete with the original building. walls surrounding the main lounge were restored but remain unaltered and elements hung from the ceiling were minimized, celebrating the existing architecture.
Great effort was taken by the team to create a compelling space for WeWork's members while preserving historic aspects of the building and highlighting Unique characteristics of the city.
The design aims to preserve, not compete with the original building. walls surrounding the main lounge were restored but remain unaltered and elements hung from the ceiling were minimized, celebrating the existing architecture.
Great effort was taken by the team to create a compelling space for WeWork's members while preserving historic aspects of the building and highlighting Unique characteristics of the city.
The design aims to preserve, not compete with the original building. walls surrounding the main lounge were restored but remain unaltered and elements hung from the ceiling were minimized, celebrating the existing architecture.
The finish selection was purposeful, curating materials that relate to the history of The space and city.
The finish selection was purposeful, curating materials that relate to the history of The space and city.
The finish selection was purposeful, curating materials that relate to the history of The space and city.
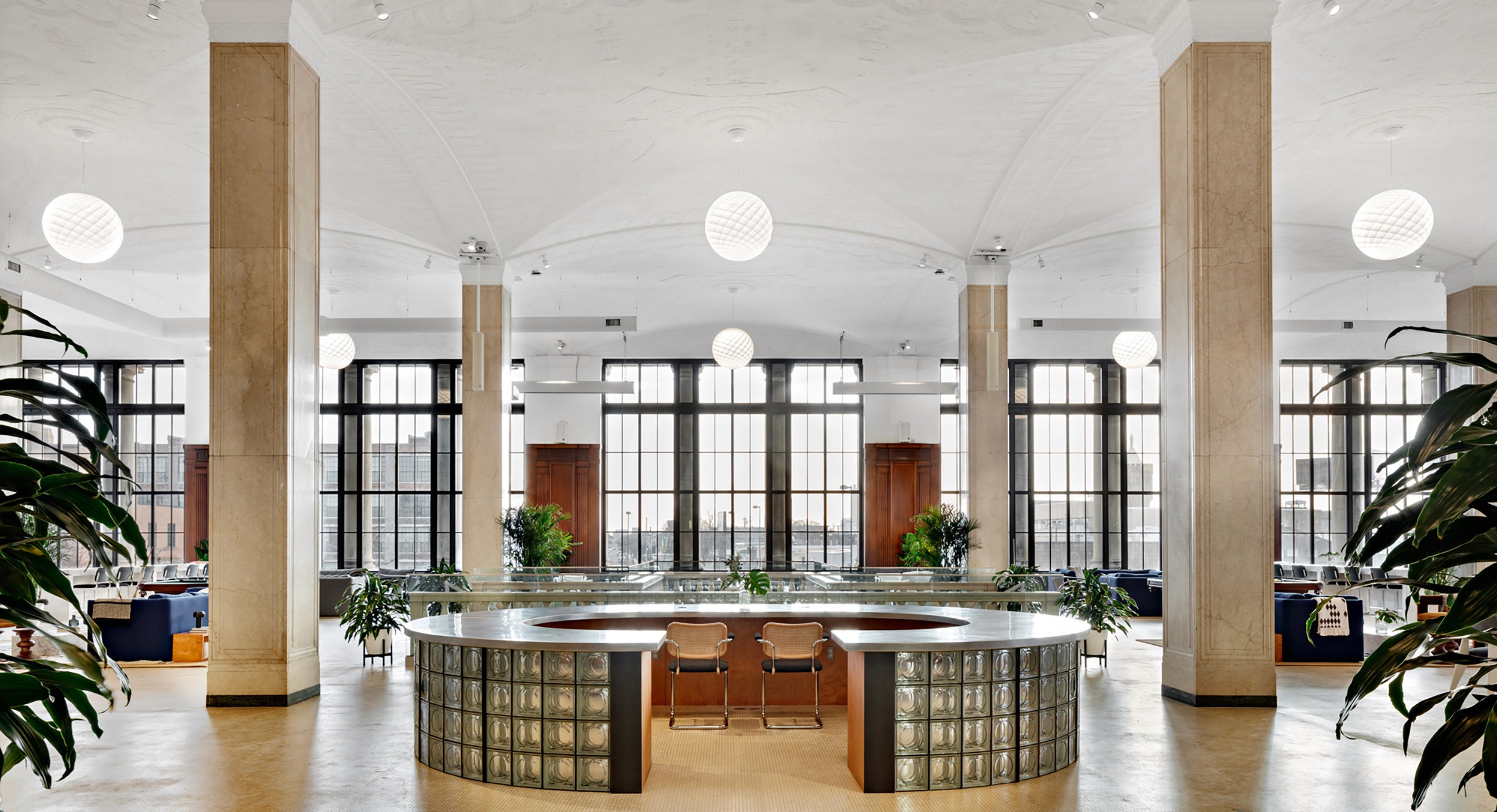


muted textiles reference original Cadillac color palettes, stainless steel hearkens to a mechanic's hand tools, and custom-stained plywood fuses the typically raw, industrial aesthetic of WeWork with walnut finishes synonymous with the 1920’s.
muted textiles reference original Cadillac color palettes, stainless steel hearkens to a mechanic's hand tools, and custom-stained plywood fuses the typically raw, industrial aesthetic of WeWork with walnut finishes synonymous with the 1920’s.
muted textiles reference original Cadillac color palettes, stainless steel hearkens to a mechanic's hand tools, and custom-stained plywood fuses the typically raw, industrial aesthetic of WeWork with walnut finishes synonymous with the 1920’s.
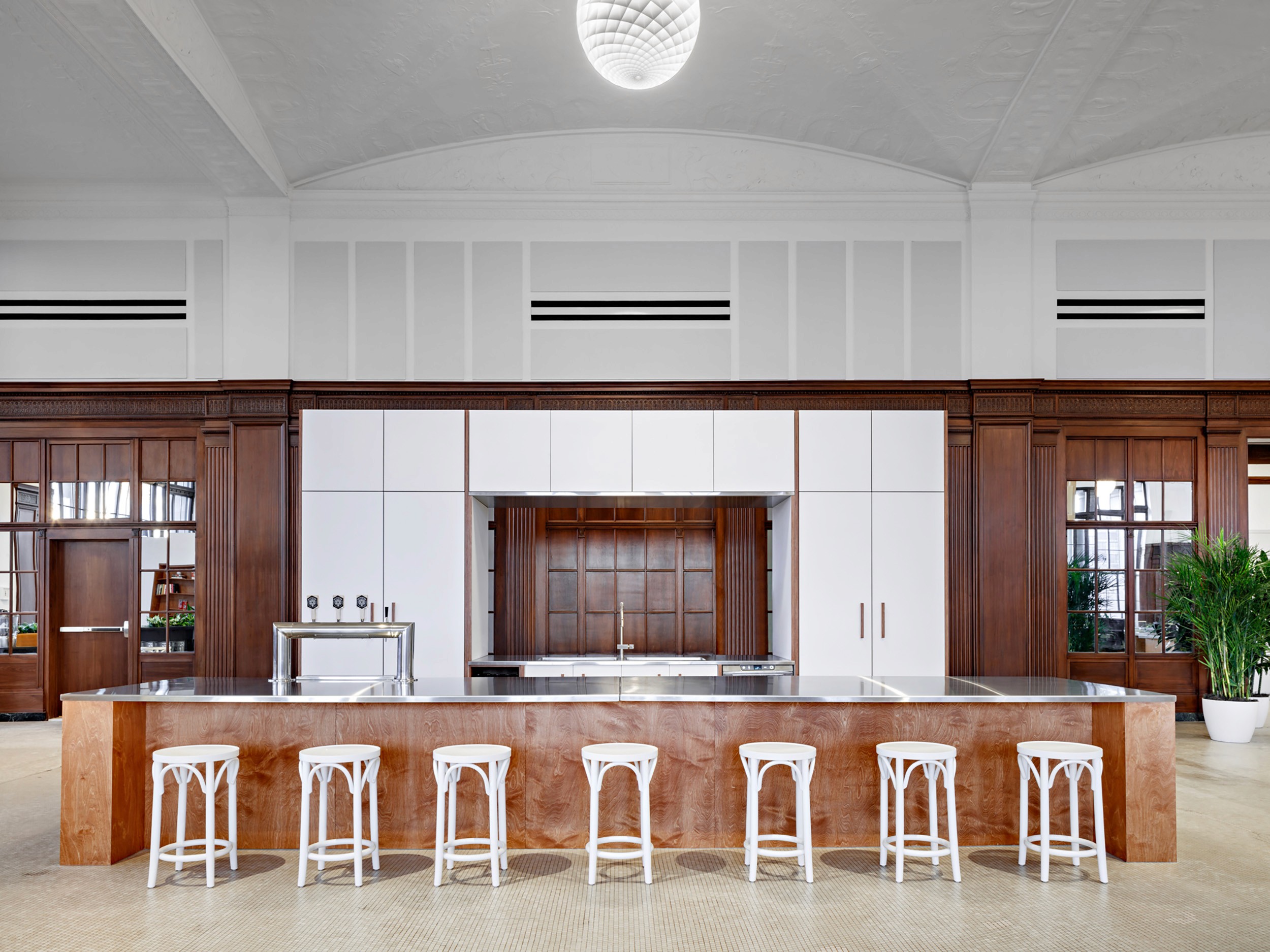


The glass block and blackened metal framing used at the reception desk and banquette seating serve as a nod to Albert Kahn's steel & glass windowed manufacturing plants.
The glass block and blackened metal framing used at the reception desk and banquette seating serve as a nod to Albert Kahn's steel & glass windowed manufacturing plants.
The glass block and blackened metal framing used at the reception desk and banquette seating serve as a nod to Albert Kahn's steel & glass windowed manufacturing plants.
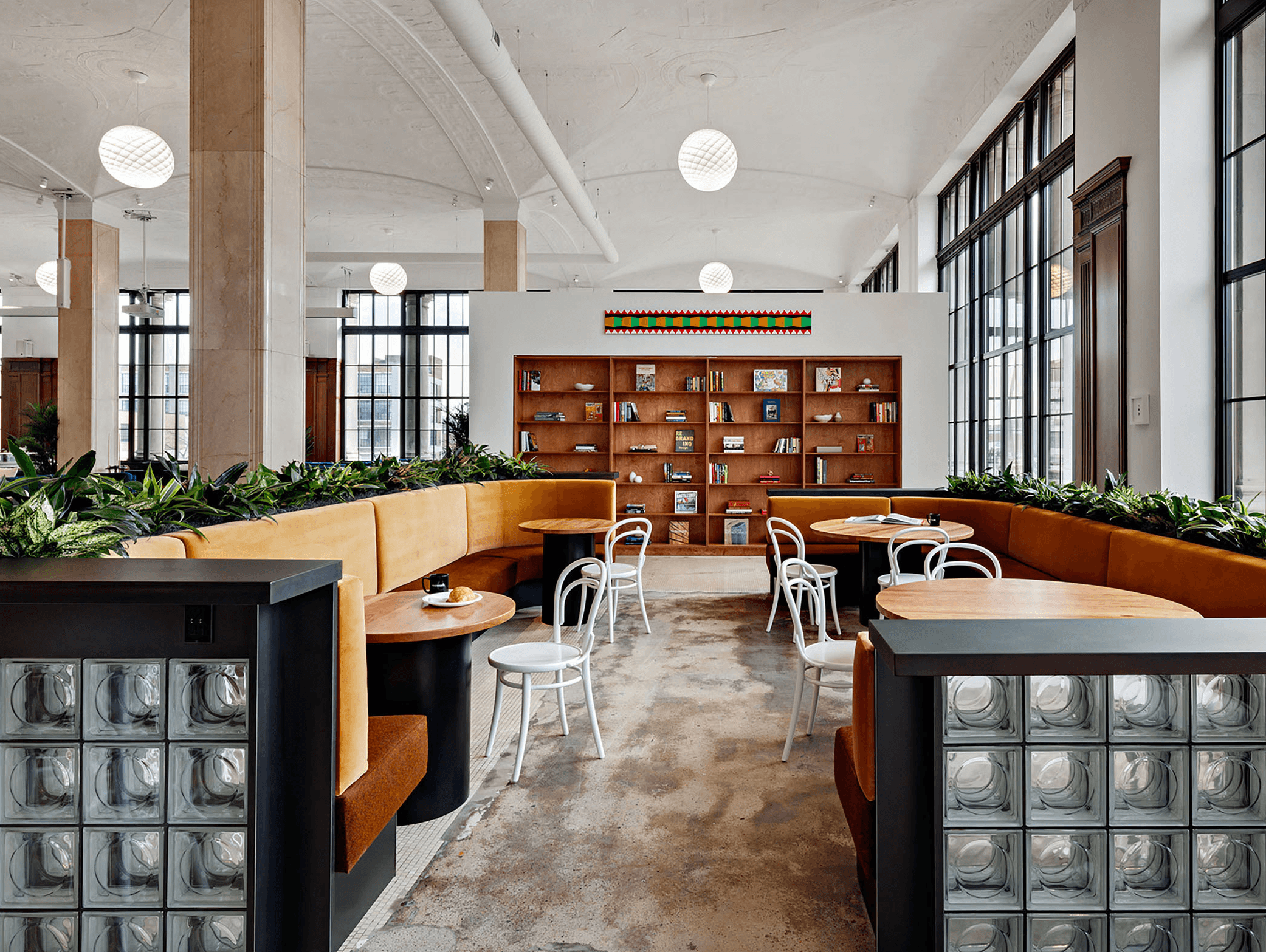


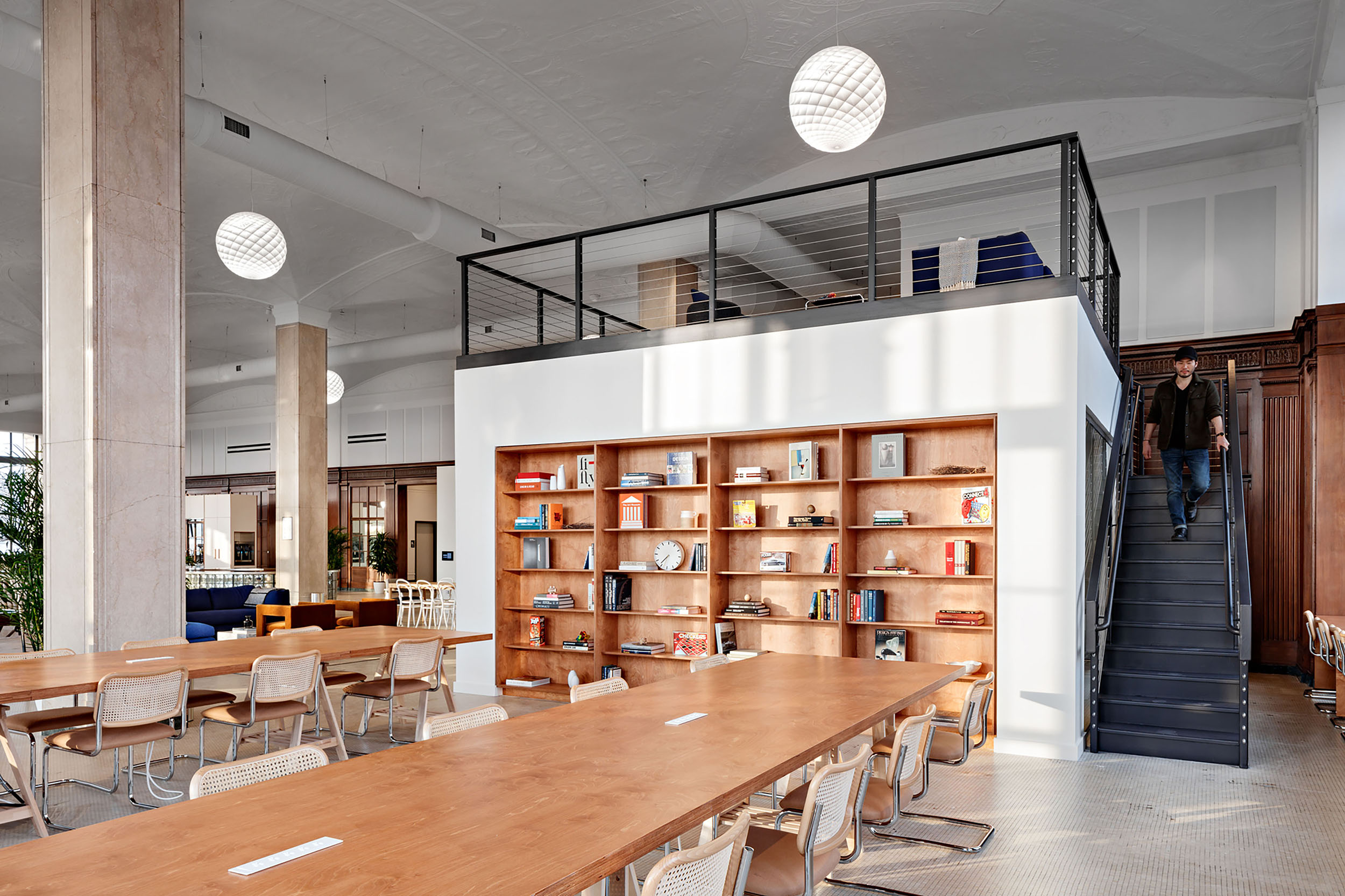


A decommissioned cash vault (previously used for customer deposits during the showroom's use) was found during demolition. located adjacent to the women’s restroom, it was repurposed as a make-up & dressing room.
A decommissioned cash vault (previously used for customer deposits during the showroom's use) was found during demolition. located adjacent to the women’s restroom, it was repurposed as a make-up & dressing room.
A decommissioned cash vault (previously used for customer deposits during the showroom's use) was found during demolition. located adjacent to the women’s restroom, it was repurposed as a make-up & dressing room.
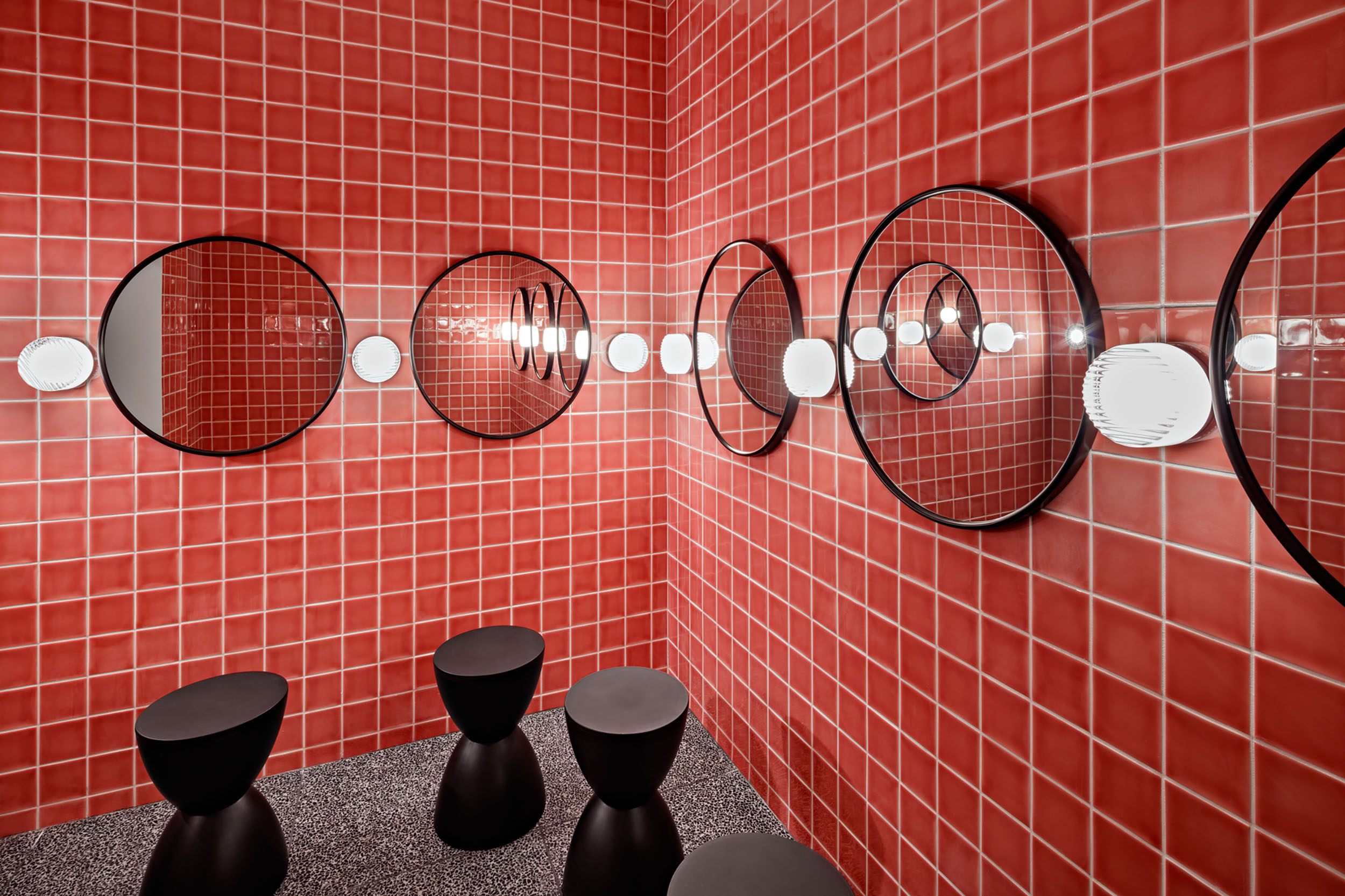


A pink-colored tile was chosen for the walls of the room as an intentional contrast to the rest of the building's more subtle material palette, while also highlighting its unique past as a ‘secret’ space & place of discovery.
A pink-colored tile was chosen for the walls of the room as an intentional contrast to the rest of the building's more subtle material palette, while also highlighting its unique past as a ‘secret’ space & place of discovery.
A pink-colored tile was chosen for the walls of the room as an intentional contrast to the rest of the building's more subtle material palette, while also highlighting its unique past as a ‘secret’ space & place of discovery.
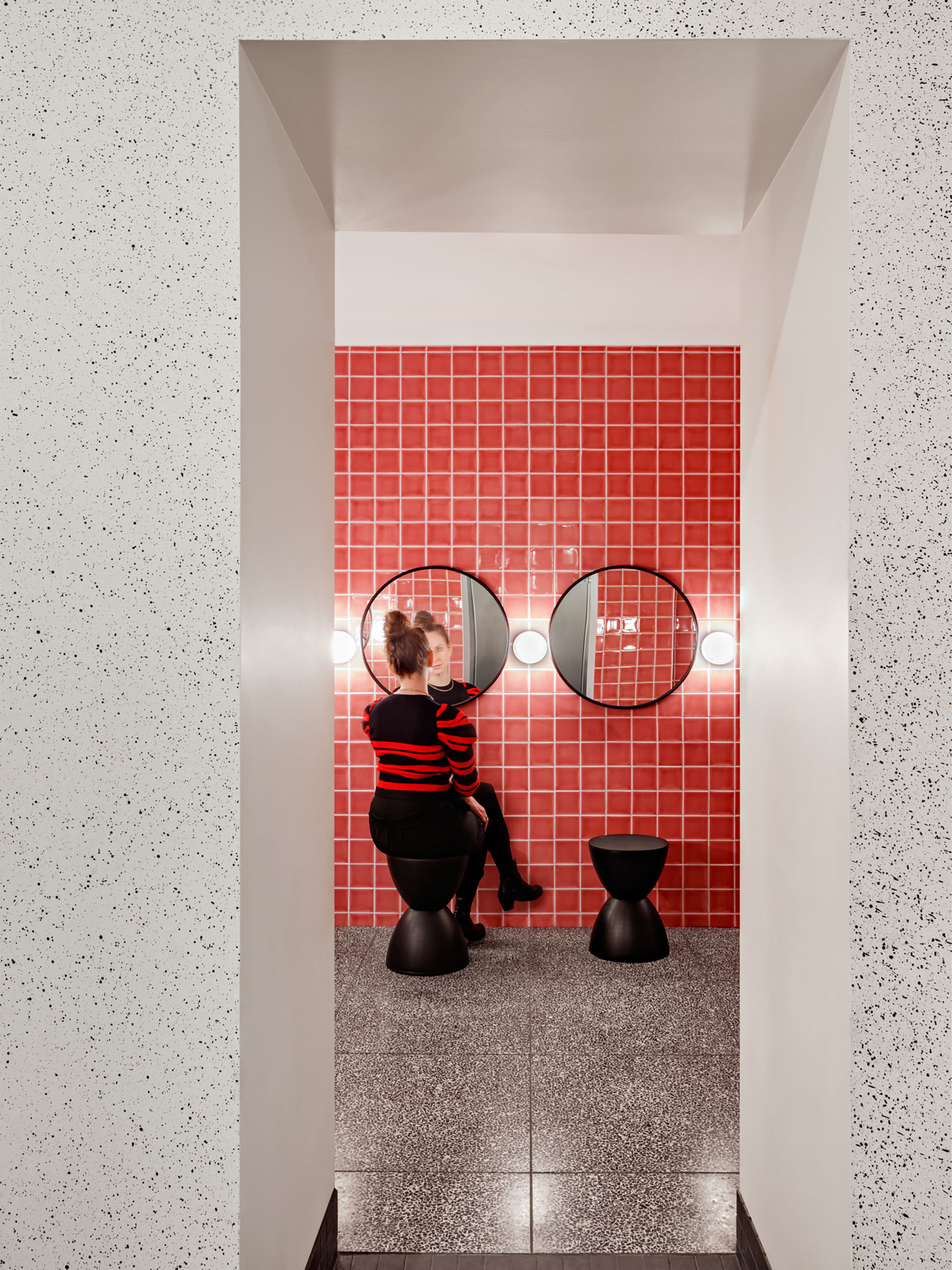


The selection of art & graphics was inspired by the rich history of Detroit, pulling cues from retail signage, music, automobiles and the vibrant local art scene.
The selection of art & graphics was inspired by the rich history of Detroit, pulling cues from retail signage, music, automobiles and the vibrant local art scene.
The selection of art & graphics was inspired by the rich history of Detroit, pulling cues from retail signage, music, automobiles and the vibrant local art scene.
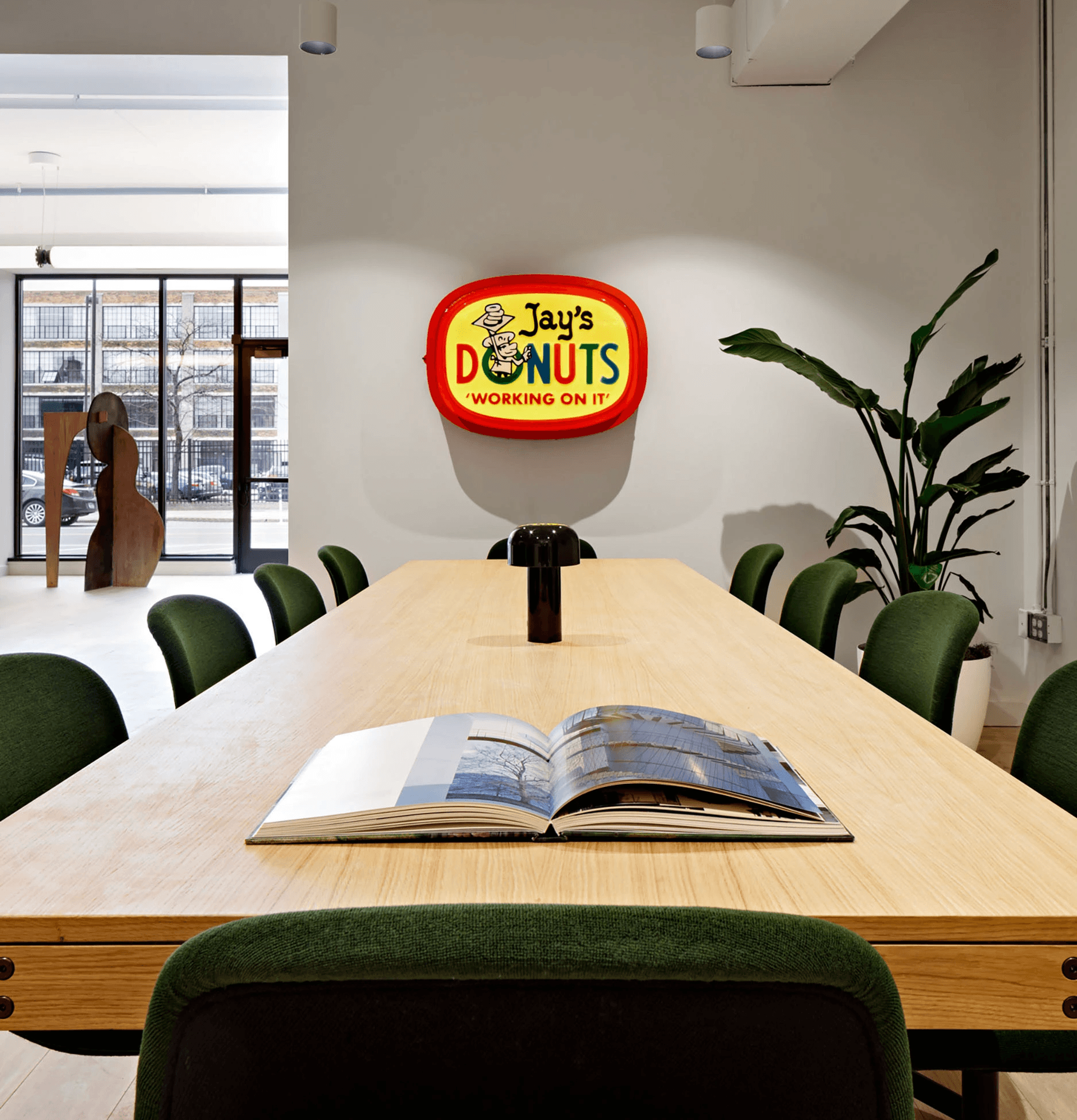



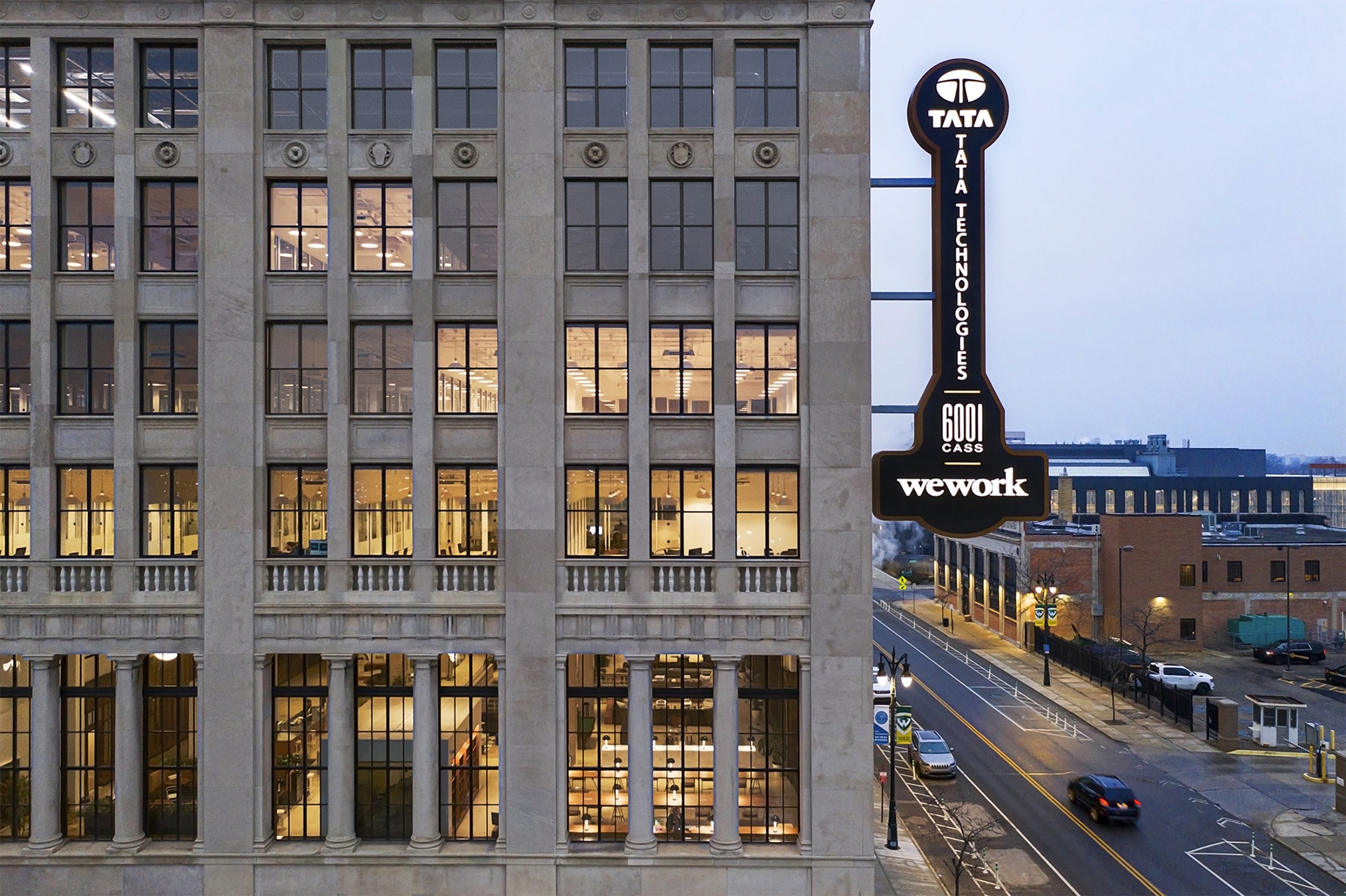



Initial Reviews of the space were overly positive. sadly, mass layoffs following WeWork's failed 2019 I.P.O. resulted in project delays, placing site opening on March 2, 2020 - less than two weeks before a global pandemic.
Initial Reviews of the space were overly positive. sadly, mass layoffs following WeWork's failed 2019 I.P.O. resulted in project delays, placing site opening on March 2, 2020 - less than two weeks before a global pandemic.
Initial Reviews of the space were overly positive. sadly, mass layoffs following WeWork's failed 2019 I.P.O. resulted in project delays, placing site opening on March 2, 2020 - less than two weeks before a global pandemic.
